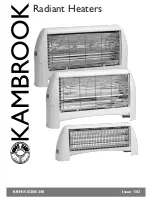
Rev. D 27-06-11
P/N 474131
23
Outlet Air
Opening
Inlet Air
Opening
Chimney or Gas Vent
Vent Cap and
Riser Furnished
by Installer
Side
Wall Vent
Heater
Section 3. Installation
6.
Vent Termination – Vertical
(See
Figures 14, 15 and
16
), for height of vent termination above the roof. Use an
“Approved” vent terminal specified by local and national codes and your manufacturer’s instructions. A roof
termination must be vertical.
7. Make sure entire installation is sealed according to approved standard.
0.3 M (1 in) Min.
1.2 M (4 in) Min.
1.2 M (4 in) Min.
1.2 M (4 in) Min.
7.6 cm (3 in) minimum clearance if
r
hor
iz
ontal distance to
exhaust opening is less
than 3.3 M (10 ft).
Forced Air
Inlet
Vent
Termination
0.3 M (1 in) Minimum
above sn
o
w o
r
finished grade
(whichever is
higher)
At least 2.1 M (7 in)
above
grade
adjacent
to public
walkways
Vent
Termination
Vent
Termination
Gas Meter
Max. 304 mm (12 in)
Min. 76 mm (3 in)
1.2 M
(4 in)
Min.
Figure 15.
Figure 16.
Chimney or G
as
Vent
Vent C
a
p
a
nd
Ri
s
er F
u
rni
s
hed
b
y In
s
t
a
ller
S
ide
W
a
ll Vent
He
a
ter
O
u
tlet Air Opening
Inlet Air Opening
Figure 17.
8.
Vent Termination – Horizontal
The terminal must be located (See
Figure 17
):
• at least 76 mm (3 in) and at most 304 mm (12 in) out from the wall (see
Figure 18
), following the vent manufacturer’s
instructions
• at least 304 mm (12 in) above finished grade or the normally expected snow accumulation level, whichever is higher
• at least 1.2 M (4 ft) below or horizontally from, or 0.3 M (1 ft) above, any doors or windows or gravity air inlet to a
building
• at least 0.9 M (3 ft) above any forced air inlet located within 3 M (10 ft)
• at least 1.2 M (4 ft) horizontally from electric meters, gas meters, regulators and relief equipment
• at least 2.1M (7 ft) above grade adjacent to walkways or similar traffic areas
















































