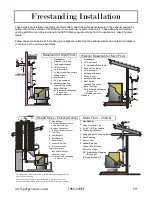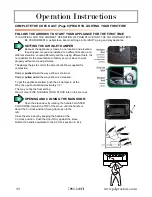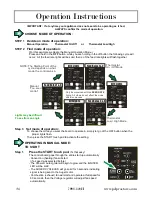
10
7081-148H
www.pelprostoves.com
PELLET VENT MUST MAINTAIN A MINIMUM 3” CLEARANCE TO ANY COMBUSTIBLE
(INSTALL VENT AT CLEARANCES SPECIFIED BY THE VENT MANUFACTURER).
DO NOT CONNECT THE PELLET VENT TO A VENT SERVING ANY OTHER APPLIANCE OR
STOVE.
DO NOT INSTALL A FLUE DAMPER IN THE EXHAUST VENTING SYSTEM OF THIS UNIT.
PELLET VENT TYPE:
1.
Must be an approved 3” or 4” Diameter Type ”PL” vent, vented to the outside (fig. 7) or connect
the vent to a factory built type “A” chimney using an adaptor.
2.
Exception: A single wall “All Fuel” Stainless Steel chimney liner may be used inside a fireplace
or fireplace installations (fig. 8) .
3.
Some venting manufactures do make “PL” vent for use with wood pellet fuel only and another
type of “PL” vent for corn or bio mass fuels. If in doubt, plan for the future and use the corn or
multi-fuel
4.
Use 4” dia. vent if vent or liner height is over 15’ or if installation is over 3.000’ above sea level.
NOTE: 4” diameter vent may be used in all installations. If in doubt, use 4” dia. vent.
VENT SAFETY PRECAUTIONS:
A “Clean Out Tee” (4) must be installed at the bottom of all vertical runs. These “Tee’s” are to assist in
periodically cleaning the vent. Single or Double clean out tees may be used. The exhaust system must
be installed so the entire system can be cleaned without disassembly.
Termination must exhaust above the fresh air inlet
elevation, and parallel or above the exhaust output
of the multi-fuel appliance.
It is highly recommended that at least 3 feet of vertical
pipe (5) be installed to create some natural draft. This is
to help prevent the possibility of smoke or odor during
the appliance shut down.
Horizontal sections must have a 1/4” rise every 12” of
travel after 3’ long.
Pellet vent connections must be sealed gas tight. Use
Hi-Temp RTV Silicone, good for over 600° F or Hi-temp
Metal foil tape, that meets UL181 standards,. DO NOT
use “Duct Tape”.
Seal each vent section by injecting a liberal amount of
sealant into the gap and/or wrap with foil tape.
It is strongly recommended that the exhaust system
be terminated on the prevailing wind side of the home.
Appliance may not be placed in, or vented through
a gas fireplace.
1
2
3
4
5
6
7
8
9
Planning
- Exhaust Systems











































