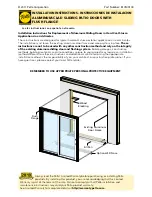
A.
Place a corner bead of sealant on the edge of the door
flush flange on top and
sides. DO NOT seal the sill of the door frame to the opening.
7
APPLY EXTERIOR PERIMETER SEALANT
Exterior View
JAMB CROSS SECTION
Flush flange
FIXED JAMB
ERIOR
INTERIOR
EXTERIOR
STUCCO
7A
7A
Interior
Interior
6"
Caution: Ensure use of low pressure polyurethane window and door installation foams
and strictly follow the foam manufacturer’s recommendations for application. Use of
high pressure foams or improper application of the foam may cause the door to bow
and hinder operation.
8
INTERIOR SEAL
A.
Apply insulating foam.
From the interior,
insert the nozzle of the applicator
approximately 1" deep into the space
between the door and the rough opening
and apply a 1" deep bead of foam. This
will allow room for expansion of the foam
and will minimize squeeze out. Apply
sealant across the interior surface of shims
to create a continuous seal. For doors with
jamb extensions installed, ensure the foam
is placed between the door frame and
the rough opening, not between the jamb
extension and the rough opening. Follow
foam manufacturer's instructions.
Note: It may be necessary to squeeze the
end of the tube with pliers to insert it into
the space between the door frame and the
rough opening. DO NOT completely fill the
space from the back of the brickmould to
the interior face of the opening.
8A
8C
B.
Check the door operation by opening and closing the door.
Note: If the door does not operate correctly, check to make sure it is still plumb, level,
square and that the sides are not bowed. If adjustments are required, remove the foam
with a serrated knife. Adjust the shims and reapply the insulating foam sealant.
C.
Add a sealant bead across the inner sill and 6" up each jamb
between the frame and
rough opening.































