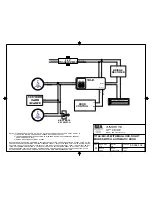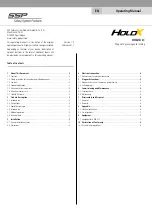
5
INTERIOR SEAL
Caution: Ensure use of low pressure polyurethane window and
door installation foams and strictly follow the foam manufacturer’s
recommendations for application. Use of high pressure foams or improper
application of the foam may cause the door to bow and hinder operation.
A.
Apply insulating foam.
From the interior, insert the nozzle of the applicator
approximately 1" deep into the space between the door and the rough
opening and apply a 1" deep bead of foam. This will allow room for
expansion of the foam and will minimize squeeze out. Apply sealant across
the interior surface of shims to create a continuous seal. Follow foam
manufacturer's instructions. For doors with jamb extensions installed, ensure
the foam is placed between the door frame and the and the rough opening,
not between the jamb extension and the rough opening.
Note: DO NOT apply foam to the lower 6" of each jamb. (see 5D).
Note: DO NOT completely fill the space from the back of the brickmould
to the interior face of the opening.
Note: You may need to cut excess foam out of the lock strike.
B.
Check the door operation by opening and closing the door.
Note: If the door does not operate correctly, check to make sure it is still
plumb, level, square and the sides are not bowed. If adjustments are
required, remove the foam with a serrated knife. Adjust the shims and
reapply the insulating foam sealant.
Interior
4A
4D
6"
5C
5C
C.
Add a sealant bead across the inner sill
and 6" up each jamb
between the frame
and rough opening and tie in with the
foam sealant application.
D.
Apply interior trim as desired.
Note: Use backer rod between the frame jamb and opening 6" up each
jamb in accordance with sealant manufacturer's instructions.


































