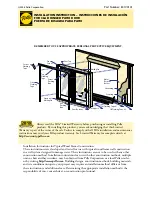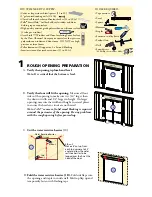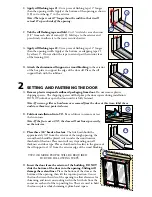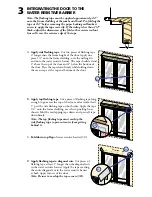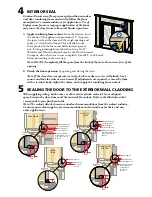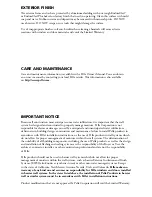
E. Plumb and square door. Place shims at each hinge and lock
strike location between the door and the sides of the opening.
Insert shims in other locations as needed starting up 6" from
the bottom of the door to square it in the opening. Make sure
that the reveal around the door(s) is equal. On double doors,
make sure that panels are even across the bottom.
Note: DO NOT over shim.
F. Check the interior reveal. Make sure
the measurement from the interior face
of the door to the interior face of the
wall is equal at several points around
the door.
Note: If the dimensions are not
equal, check to make sure the fins
are folded out to 90° at all points.
G. Fasten the door to opening by driving 2"
galvanized roofing nails into each pre-punched
hole in the nailing fin.
Note: Make sure the fin corner is lying as
flat as possible.
H. Carefully open the door(s)
and remove all
shipping spacers.
Note: Be sure to remove the spacers from the bottom edge
of the door panel.
I. Insert and attach shims directly above the astragal
in the center of the unit.
J. Center hinge double doors only: On each
hinge, starting at the top, insert a 3" long screw
(provided) into the open screw hole. Make sure
that the screw passes through the shims and into
the structural framing.
K. Check door operation. Open and close the
door to check for proper operation. Make sure
the door will latch correctly.
Note: If there are any problems with the
operation, recheck and adjust the reveal.
Plastic shims located behind the hinges may be
removed to adjust the reveal between the door
panel and door frame. Additional hinge shims
may be added if required.
L. Drill a 1/8" diameter x 2" deep pilot hole through the lock strike and into
the rough opening. Insert a #8 x 3" screw (provided) into pilot hole making
sure that it passes through the shim and into the stud.
Exterior
2E
Interior
2E
2E
2E
1
2 0 30
4 0 50
6 0 70
2
3
INCHES
mm
2F
Exterior
2G
Interior
2J
2L

