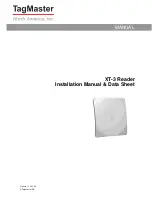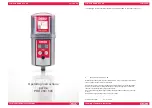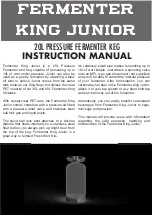
3
B. SPECIFICATIONS OF CONCRETE
(See Fig. 3)
Specifications of concrete must be adhered to the specification as following.
Failure to do so may result in lift and/or vehicle falling.
1. Concrete must be thickness 100mm minimum and without reinforcing steel bars,
and must be dried totally before the installation.
2. Concrete must be in good condition and must be of test strength 3,000psi
(210kg/cm
²
) minimum.
3. Floors must be level and no cracks.
C. AIR SUPPLY
Air pressure requirement: 0.5Mpa~0.8Mpa, Air line size
¢
8
×¢
6 and
¢
6
×¢
4.
D. POWER SUPPLY
The electrical source must be 3HP minimum. The source cable size must be 2.5mm
²
and in good condition of contacting with floor.
III. STEPS OF INSTALLATION
A. Location of installation
Check and insure the installation location (concrete, layout, space size etc.) is
suitable for lift installation.
B. Check the parts before assembly
1. Packaged lift and hydraulic power unit
(See Fig. 4)
.
Fig.
3
Fig.
4
Summary of Contents for 409A
Page 1: ...0 FOUR POST LIFT Model 409A A440A ...
Page 9: ...7 D Install cross beams See Fig 11 Fig 12 3 1 3 Fig 12 Hole towards inside 2 Fig 11 ...
Page 33: ...31 IV EXPLODED VIEW Model 409A A440A Fig 46 13 74 Optional turnplates ...
Page 34: ...32 CROSS BEAM CYLINDERS Fig 47 Fig 48 3 ...
Page 35: ...33 CONTROL BOX SPX ELECTRIC POWER UNIT 220V 50HZ single phase Fig 50 Fig 49 Fig 50 ...
Page 50: ...8 72114302 12 2015 ...






































