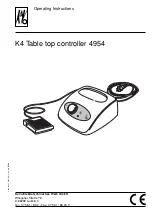
1.
Choose location for the Fountains. Note 1: If pool
is to be winterized go to Page 2 -
Plumbing For
Pools That Must Be Winterized. Note 2: Maximum
water depth that they can be installed is 38
inches, and the fountain can be plumbed no
closer than 6 inches from the front edge of the
step or shelf area or 11 inches from the back or
side of the step or shelf area. (See Figure 1)
2.
Dig trenches for 1-½“ Sch. 40 plumbing to the
location of the Fountain allowing for the top of
the tee to be 8” below top of finished gunite level.
3.
You may cut the Fountain Housing Shaft at the
marker indicating your water depth to minimize
the need for digging a deep hole for the shaft,
however this step is optional. Keep the top end of
the pipe and discard the lower end with the
higher numbers. (See Figure 2)
4.
Remove the sticker from the Fountain Housing
Shaft to ensure proper seal to the Tee and the
cap.
5.
Glue the Fountain Housing Shaft and Paramount
Riser Pipe to opposite ends of the Tee, and a 2”
Cap to the bottom of the Housing Assembly.
(See Figure 3)
6.
At the location of the fountain dig a vertical shaft
deep enough below the trench to accommodate
the Fountain Housing Assembly.
7.
Each Fountain must be fed by a separate 1-½“
Sch. 40 pipe and gate valve to allow each
fountain to be adjusted separately. Glue the
Fountain Housing to the feed pipe so that it is
plumb.
8.
Glue the Cap onto the Paramount Riser for
pressure testing. (See Figure 3)
9.
Pressure-test the Fountain Housing to code
(pressure to remain on system until plaster).
PLUMBING INSTRUCTIONS
© August 2008, Paramount Pool & Spa Systems
1 1/2" LINE
FROM PUMP
CAP
PARAMOUNT RISER
TOP OF TEE SHOULD
BE NO LESS THAN 8"
BELOW TOP OF
FINISHED GUNITE
HOLE SHOULD BE DUG
DEEP ENOUGH BELOW
TRENCH TO ACCOMODATE
FOUNTAIN HOUSING SHAFT
WATERLINE
MINIMUM OF 8" FROM
BACK WALL OF LEDGE
MINIMUM OF 6" FROM
FRONT EDGE OF LEDGE
To Top Of
Fountain
Waterlevel
Cut Marks
9"
10"
11"
8"
7"
6" OR
Fig. 1
To Top Of
Fountain
Waterlevel
Cut Marks
9"
10"
11"
12"
13"
14"
15"
16"
17"
18"
19"
20"
8"
7"
6" OR
LESS
2" TEE
1 1/2" LINE
FROM PUMP
SHAFT CUT
TO LENGTH
PARAMOUNT
RISER PIPE
2" CAP
2" CAP
Fig. 3
1
WATERLINE
2'
PLANNED
WATER DEPTH
Waterlevel
Cut Marks
9"
10"
11"
12"
13"
14"
15"
16"
17"
18"
19"
20"
21"
22"
23"
24"
25"
26"
27"
28"
29"
30"
31"
32"
33"
34"
35"
8"
7"
6" OR
LESS
To Top Of
Fountain
21"
22"
23"
24"
25"
26"
27"
21"
22"
23"
24"
25"
26"
27"
CUT FOUNTAIN HOUSING
SHAFT AT THE MARK THAT
INDICATES THE WATER DEPTH
FOR WHICH YOU ARE
CUTTING.
EX: FOR 2' WATER DEPTH
CUT AT 2' (OR 24") MARKER.
Fig. 2



































