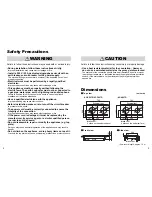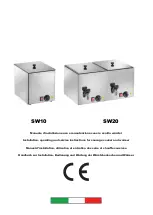
Min.
Min.
0 cm
0 cm
Min.
Min.
0 cm
0 cm
Min. 100 cm
Min. 100 cm
clearance
clearance
to the ceiling
to the ceiling
Min.
Min.
5 cm
5 cm
Min.
Min.
5 cm
5 cm
Min. 100 cm
Min. 100 cm
clearance
clearance
to the ceiling
to the ceiling
710
+3
−
0
R3
+
−
1
368
+3
−
0
Cabinet front
Partition
board
Countertop
More
than 100
Holes
(approx.
Φ
100×8)
Min. 70 cm
Min. 70 cm
clearance to
clearance to
the ceiling
the ceiling
Min. 70 cm
Min. 70 cm
clearance to
clearance to
the ceiling
the ceiling
More than 470
Intake
More than 6*
(12 to 30)
368
+3
−
0
(Depth of mounting hole)
Exhaust vent
Flow from intake to exhaust
Min.
Min.
1 cm
1 cm*
Min.
Min.
0 cm
0 cm
Min.
Min.
5 cm
5 cm
Min.
Min.
5 cm
5 cm
4
5
• If the front countertop has a bulge
Installation Location
Related Dimensions
(Built-in)
■
Dimensions of countertop cutout
Cut according to the template included
with the appliance.
• Including heat-insulating board made of metal, tile , brick, etc.
* An exhaust vent is provided on the
back of the appliance.
■
Built-in
■
Built-in
■
Free-standing
■
Free-standing
Observe related laws for installation.
Secure clearance for ventilation in the cabinet.
■
If a partition board without an intake part has been set
Cut both ends of the partition board or make holes using a holesaw.
■
Side view
For incombustible wall and ceiling (metal, tile, brick, etc.)
For combustible wall and ceiling
Bulge
* More than 40 cm
2
of total clearance area
More than 25
for
fl
at part
If this condition is not met,
do not install the appliance.
(unit: mm)






















