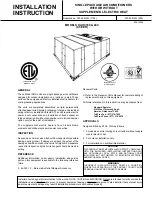
22
11. Installation
Instruction
11.1 Select the Best Location
11.1.1 Indoor
Unit
Do not install the unit in excessive oil fume area
such as kitchens, workshops and etc.
There should not be any heat source or steam
near the unit.
There should not be any obstacles blocking the air
circulation.
A place where air circulation in the room is good.
A place where drainage can be easily done.
A place where noise prevention is taken into
consideration.
Do not install the unit near the door way.
Ensure the spaces indicated by arrows from the
wall, ceiling, fence or other obstacles.
Recommended installation height for indoor unit
shall be at least 8.2 ft.
11.1.2 Outdoor
Unit
If an awning is built over the unit to prevent direct
sunlight or rain, be careful that heat radiation from
the condenser is not obstructed.
There should not be any animal or plant which
could be affected by hot air discharged.
Keep the spaces indicated by arrows from wall,
ceiling, fence or other obstacles.
Do not place any obstacles which may cause a
short circuit of the discharged air.
If piping length is over the [piping length for
additional gas], additional refrigerant should be
added as shown in the table.
Recommended installation height for outdoor unit
should be above the seasonal snow level.
Example: For E18NKUA
If the unit is installed at 41 ft distance, the quantity
of additional refrigerant should be 2.46 oz ....
(41 - 32.8) ft x 0.3 oz/ft = 2.46 oz.
11.2 Indoor/Outdoor
Unit
Installation Diagram
Summary of Contents for CS-E18NKUA
Page 9: ...9 4 Location of Controls and Components 4 1 Indoor Unit 4 2 Outdoor Unit 4 3 Remote Control ...
Page 10: ...10 5 Dimensions 5 1 Indoor Unit ...
Page 11: ...11 5 2 Outdoor Unit ...
Page 12: ...12 6 Refrigeration Cycle Diagram ...
Page 13: ...13 7 Block Diagram ...
Page 14: ...14 8 Wiring Connection Diagram 8 1 Indoor Unit ...
Page 15: ...15 8 2 Outdoor Unit ...
Page 16: ...16 9 Electronic Circuit Diagram 9 1 Indoor Unit ...
Page 17: ...17 9 2 Outdoor Unit ...
Page 18: ...18 10 Printed Circuit Board 10 1 Indoor Unit 10 1 1 Main Printed Circuit Board ...
Page 19: ...19 10 1 2 Power Printed Circuit Board 10 1 3 Indicator and Receiver Printed Circuit Board ...
Page 20: ...20 10 2 Outdoor Unit 10 2 1 Main Printed Circuit Board ...
Page 21: ...21 10 2 2 Noise Filter Printed Circuit Board ...
Page 45: ...45 15 3 Error Code Table ...
Page 68: ...68 16 1 1 2 To remove discharge grille ...
Page 69: ...69 16 1 1 3 To remove control board 16 1 1 4 To remove cross flow fan and indoor fan motor ...
Page 70: ...70 ...
















































