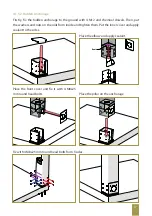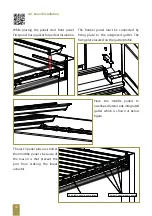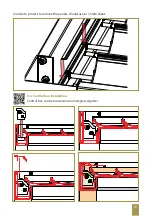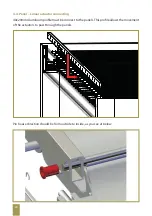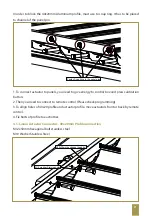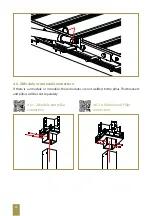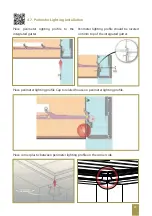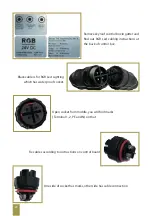
9
4. INSTALLATION STEPS
4.1. Structure Installation
Rear Integrated Gutter has escalloped completely by CNC machine in order to place to Motor
tube.
Escallopped for control unit box
Rear Integrated Gutter
Escallopped for control unit box
Rear Integrated Gutter
Follow related product step;
4.1.1. Wall installation (move to step 4.1.1.)
4.1.2. Ceiling installation (move to step 4.1.2.)
4.1.3. Free standing (move to step 4.1.3.)
4.1.1. Wall installation
With the help of laser, all hole locations should be marked at the same level and
holes should be drilled with Ø16 mm drill. The bracket must away 35cm (1’ – 2”)
from the corner.
Brackets should be fixed for every 150cm (5ft).
35cm (1ft)
150cm (5ft)
150cm (5ft)
Product width
35cm (1ft)
150cm (5ft)
150cm (5ft)
Product width
Summary of Contents for Skyroof Compact
Page 1: ...1 Installation Manual Skyroof Compact ...
Page 29: ...29 ...
Page 48: ...48 www palmiye eu ...

















