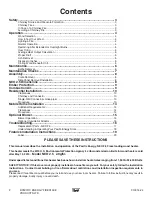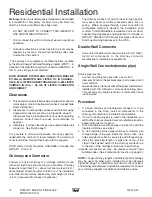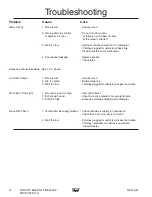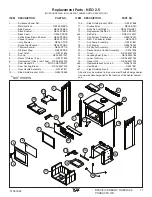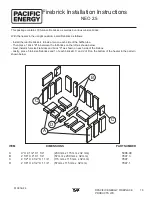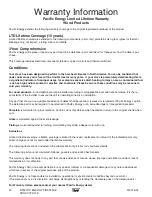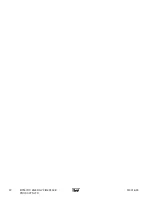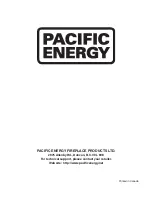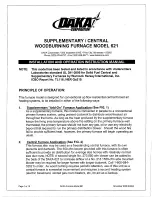
14
©PACIFIC ENERGY FIREPLACE
PRODUCTS LTD.
15 5/8"
397mm
22 1/2"
572mm
8"
203mm
11"
279mm
5"
127mm
3"
76mm
3"
76mm
Mobile Home
Minimum
Clearance to
Combustibles
Additional Requirements:
Warning:
Under no circumstances is this heater to be installed
in a makeshift or "temporary" manner. It may be fired only
after the following conditions have been met.
-
DO NOT CONNECT THIS UNIT TO A CHIMNEY FLUE
SERVING ANOTHER APPLIANCE.
-
DO NOT INSTALL IN A SLEEPING ROOM.
- BOTH CHIMNEY SYSTEM AND CONNECTOR MUST BE
6"(150mm) DIAMETER AND LISTED TO: IN CANADA -
ULC S-641 LISTED CONNECTOR AND ULC-S-629 LISTED
CHIMNEY,
IN USA - UL-103 HT LISTED CONNECTOR
AND CHIMNEY
- Outside air supply must be used for Mobile Home installations
see Figure #7, Page 12.
- Remove the chimney down to the roof flashing to allow for
transportation of the mobile home.
Double Wall Connector - Mobile Home
Clearances
This heater must be installed with a listed double-wall connector
and compatible chimney system.
Clearances to combustible surfaces and materials are shown
in Figure #9.
Clearances may be reduced with various heat insulating
materials. Consult local fire codes and authorities for approval.
NOTE:
Longer chimney lengths and different pitch flashings
may be used. All other parts installed must be listed(see
Figure #7, Page 12). Install all components to the connector
and chimney manufacturer's installation requirements. Consult
your chimney supplier for additional installation advice.
FIG. #9
Mobile Home Installation
Procedure:
CAUTION: THE STRUCTURAL INTEGRITY OF THE MOBILE
HOME FLOOR, WALL AND CEILING/ROOF MUST BE
MAINTAINED.
- The services of a competent or certified installer, (certified
by the Wood Energy Technical Training program (WETT) - in
Canada, or the Hearth Education Foundation (HEARTH) - in
U.S.A.,) are strongly recommended.
Note: See "Combustion Air" section on page 10.
1. Position stove and floor protection with hole for combustion
air in accordance with the clearances as stated on the
label and in Figure #9.
2. Mark the position for the hole in the ceiling and roof by
using a string and plumb-bob.
3. Check that the intended location will not interfere with floor
joists, ceiling joists or rafters before proceeding further.
4. Cut a hole in the ceiling and roof to suit the chimney
system and frame in the sides. The chimney support is
mounted to the framing.
5. If the chimney exits the mobile home less then 7'(2.1m)
above the ground then a guard must be installed to cover
the chimney up to a height of 7'(2.1m).
6. The guard must not have opening larger than 3/8"(9.5mm)
and must maintain a space of 4"(102mm) minimum around
the chimney.
7. Assemble chimney sections so the finished length is resting
on the support and protruding through the roof. Avoid
having joints between ceiling and roof. Install radiation
shield. Assemble flashing and storm collar and be sure to
maintain the vapour barrier at this point. (Seal securely.)
Attach rain cap and check flashing for leaks.
8. Install connector and chimney as per manufacturer's
instructions.
9. Attach stove to flooring using two 1/4"(6mm) x 2"(51mm)
or longer lag screws.
310316-24


