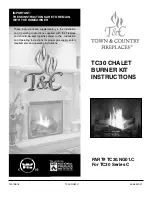
6
VENTING
Before installing venting for this unit, the installer should read these
instructions to insure that the proper vent configuration has been
selected.
Use only Pacific Energy vent kits #:
ESTD.WALKIT - Wall Termination Kit
ESTD.ROTKIT - Roof Termination Kit
ESTD.VP05 - 5' Vent Pipe Kit
ESTD.VP10 - 10' Vent Pipe Kit
Standard roof flashing or flashing listed below may be used.
ESTD.ROFLAT - Flat Roof Flashing (flat roof)
ESTD.ROADJ - Adjustable Roof Flashing (1/12 to 7/12 pitch)
ESTD.ROSTP - Steep Roof Flashing (8/12 to 12/12 pitch)
Vent system components approved for use with the Estate Fireplace
are shown in Figure # 9 and Appendix A. The Estate Fireplace is also
tested and certified for use with SIMPSON DURA-VENT DIRECT
VENT GS pipe (see Optional Venting section).
NO OTHER VENTING SYSTEMS OR COMPONENTS MAY BE
USED.
Various combinations of vertical and horizontal runs may be used.
Refer to Figure # 8a and 8b for details. For optimum performance and
flame appearance, keep the vent length to a minimum. Connections
between each vent system component must be tightly joined and
sealed, and secured with sheet metal screws at each joint. A
horizontal run of vent must have a 1/4" rise for every 2 ft.of run towards
the termination.
NOTE: The minimum vent length is a combination of
16" rise and 14" run. For longer venting configurations,
the rise and run must be constrained to the boundaries
of this chart.
CAUTION: UNDER NO CONDITION SHOULD COMBUSTIBLE
MATERIAL BE CLOSER THAN 1 INCH FROM THE VERTICAL
AND HORIZONTAL SECTIONS OF THE PACIFIC ENERGY VENT
SYSTEM AND 1-3/4 INCHES FROM THE SIMPSON DURA-VENT
DIRECT VENT GS.
Exterior wall opening:
It is preferred to cut an opening between two building framing
members to avoid any extra framing. Consult your local building
codes prior to proceeding. The vent kit will accommodate a maximum
wall thickness of 11-1/2 inches.
Having determined the vent terminal location, cut and frame an
opening of 10-1/2 inches. The opening may be round or square.
Minimum distance from the finished floor to the centre of the opening
in a flat wall is 52 inches, and 59-1/4 inches in a corner installation.
Height of the opening will vary with each installation. As the horizontal
vent run increases, so does the minimum vertical rise. (see Fig. # 8)
IMPORTANT: When locating this hole it should be noted that the
bottom of the vent terminal must be a MINIMUM of 12 inches above
grade, the top of the vent terminal must be a MINIMUM of 16-1/4
inches below combustible material such as a deck or roof overhang
and the side of the terminal must be a MINIMUM of 5-3/4 inches away
from an adjacent wall. (see Fig. # 14)
VERTICAL RISE
HORIZONTAL RUN
PACIFIC ENERGY
WALL TERMINATION VENTING
Fig. # 8a
f i r e - p a r t s . c o m
Summary of Contents for Estate A Series
Page 25: ...25 Fig 33 fire parts com...







































