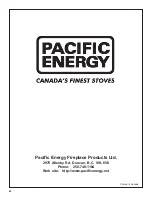
11
VENT TERMINAL CLEARANCES
Minimum clearances to the vent teminal must be maintained as shown in
figures #10 and #11. Measure clearances to the nearest edge of termination
hood.
NOTE: Vent terminal must not be recessed into a wall or siding. Follow
vent terminal manufacturers installation instructions.
NOTE: LOCAL CODES OR REGULATIONS MAY REQUIRE DIFFERENT
CLEARANCES.
Fig # 11
a
= clearances above the roof line [in USA 12 inches (30 cm)
minimum] [in Canada 24 inches (610 cm) minimum]
b
= clearance to an adjacent wall [24 inches (610 cm) minimum]
a
b
FIXED
CLOSED
FIXED
CLOSED
OPEN-
ABLE
OPEN-
ABLE
VENT TERMINAL
MINIMUM
CLEARANCES
INSIDE
CORNER
DETAIL
Fig # 10
AIR SUPPLY INLET
VENT TERMINAL
GAS METER
AREA WHERE TERMINAL
IS NOT PERMITTED
1
In accordance with current CSA B149, Natural Gas & Propane Installation Code
2
In accordance with current ANSI Z223.1 NFPA 54, National Fuel Gas Code
*
These numbers are only estimates. Clearance in accordance with installation codes and the requirements of the gas supplier
t
Vent shall not terminate directly above a sidewalk or paved driveway located between two single family dwellings & it serves both dwellings
+
Permitted only if verandah, porch, deck, or balcony is fully open on a minimum or two sides beneath the floor.
Canadian Installation
1
American Installation
2
Clearance Description
A
Above grade, verandah, porch, deck, or balcony.
B
12" (30 cm)
9" (23 cm)
From window or door that may be opened.
C
From permanently closed window (condensation).
D
To ventilated soffit located above the terminal, within a horizontal
distance of 2' (60 cm) from center-line of terminal.
E
To unventilated soffit.
F
To outside corner.
G
To inside corner.
H
3' (91 cm) within height of
3' (91 cm) within height of
To each side of center-line extended above a meter/regulator
15' (4.5 m) above meter/regulator
15' (4.5 m) above meter/regulator* assembly.
I
3' (91 cm) within height of
3' (91 cm)*
Around service regulator vent outlet.
J
12" (30 cm)
9" (23 cm)
To non-mechanical air supply inlet to building, or the combustion
air inlet to any other appliance.
K
6' (1.83 m)
3' (91 cm) above if within
To mechanical air supply inlet.
10' (3 m) horizontally
L
7' (2.13 m)
t
7' (2.13 m)*
t
Above public paved sidewalk/driveway.
M
12" (30 cm)
+
12" (30 cm)*
+
Under verandah, porch, deck, or balcony.
N
To any horizontal surface, for roof terminations.
O
Above roof line, for roof terminations.
12" (30 cm)*
12" (30 cm)
12" (30 cm)
12" (30 cm)*
12" (30 cm)*
12" (30 cm)*
24" (60 cm)*
18" (45 cm)*
























