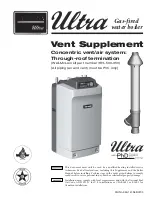
4
2. Installation
2.1. Boiler-room ventilation
According to european safety regulations each boiler room should have supply-exhaust ventilation
ensuring correct boiler operation and user’s safety . Lack of ventilation or its obstruction is the main
reason of incorrect boiler operation (i.e. boiler cannot reach set temperature).Exhaust ventilation
removes from boiler room used air and harmful gases. Boiler room with natural draught cannot
have installed mechanical ventilation.
2.2. Supply air ventilation
1. Ventilating duct section should have at least 50% area of chimney’s section and not less than
20 x 20 cm. Duct should be placed 1m above the floor.
2. Ventilating duct should have installed device for air flow control; device shouldn’t limit duct
section above 1/5.Ventilating duct should be made of non-inflammable material.
2.3. Exhaust ventilation
1. Exhaust duct should be made of bricks with section of at least 25% of chimney section not less
14 x 14 cm. Inlet hole cannot have any devices that reduce its section. Outlet hole should be
placed close to the ceiling led out 1,5 m above the roof. Ventilating duct should be made of
non-inflammable material.
2. Height of the boiler room min. 2,2 m.
2.4. Chimmey connection.
Chimney ducts should be installed according to binding rules and norms in countries to which
boilers are sold. Part of chimney system connection boiler with chimney is called flue. In order to
lower flow resistance of exhaust gases this part should lead as a straight pipe with, if necessary,
joints up to 45°.
Because of exhaust gases temperature ORLIGNO 100’s need to be connected to heat-resistant.
30 cm above the floor closing door should be installed with tight closing.
Chimney section should be round or close to square shape because of low flow resistance.
Minimal flue diameter should be 160 mm.
Chimney should lead above the roof. Chimney outlet location is dependent on roof slope and its
combustibility.
Summary of Contents for ORLIGNO 100
Page 1: ...ORLIGNO 100 MANUAL AND SERVICE MANUAL...
Page 6: ...6 3 1 Dimensions 3 2 Boiler construction...
Page 7: ...7 3 3 Safety valve connection...
Page 12: ...12...
Page 23: ...23 Pic 5 Burner assembly Pic 6 Feeder assembly...
Page 24: ...5 4 Tank assembly 24...
Page 47: ...47...





































