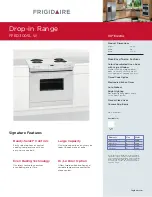
INSTRUCTIONS FOR THE USER
INSTRUCTIONS FOR THE INSTALLER
Adjacent walls, cupboards and protection for
combustible materials.
Ensure that the appliance is installed in
accordance with clauses 6.2.5 and 6.10.1.1 of AS/
NZS 5601.1, or clauses 6.9.1 and 6.9.5 of
AS/NZS 5601.2 with regard to clearances
to combustible surfaces and materials, and
clearances to rangehoods and exhaust fans.
Clearance of 200mm from the periphery of burners
to vertical combustible surfaces is required.
Clearances to combustible surfaces may be
reduced only if combustible surfaces are protected
in accordance with clause 6.10.1.2 of AS/NZS
5601.1, or clause 6.9.2 of AS/NZS 5601.2.
The equipment must not be installed near
inflammable materials, such as curtains, cloths, etc.
Make a cut out in the benchtop, with the
dimensions indicated in fig.3, at a distance of at
least 50 mm from the appliance border to the
adjacent walls.
MODEL
L (mm)
P (mm)
D (mm)
60
560
480
55
75
625
480
55
90
805
480
55
Any possible wall unit over the cook-top must be
placed at a distance of at least 760 mm from the
top.
IMPORTANT:
A separation panel at least 10mm from the
bottom of the cooktop must be included during
installation to prevent access to the underside
of the appliance. This panel can be made of any
non-combustible rigid material. Refer (fig. 4).
If the hob is going to be installed on the top of an
oven, precautions must be taken to guarantee an
installation in accordance with current accident
prevention standards. Pay particular attention to
the position of the electric cable and gas pipe: they
must not touch any hot parts of the oven.
Moreover, if the hob is going to be installed on
the top of a built in oven without forced cooling
ventilation, proper air vents must be installed to
guarantee an adequate ventilation, with the lower
air entering with a cross section of at least 200cm
2
,
and the higher air exiting with a cross section of at
least 60 cm
2
.
Fastening the top
Every cook-top is equipped with a special washer.
A set of hooks is also supplied for mounting
the cook-top.
Depending on the type of mounting surface,
the suitable type of mounting hook is supplied
(hook A or hook B).
For the installation proceed as
follows:
–
Remove all loose components from the
top.
–
Turn the appliance upside down lay it's edges
on foam packaging blocks to prevent damage
to the ignition spark plugs and lay the seal S
along the external border (fig. 5).
–
Introduce and place the cook-top in the
hole made in the piece of furniture, then
fasten it with the screws and fastening
brackets supplied (fig.6).
WARNING: Failure to fix the cooktop to the
bench could result in loosening of the gas
connection through movement of the cooktop
and a gas leak may result.
A duplicate rating label is included with these
instructions. Ensure this is attached to a
readily accessible surface, so that the cooktop
can be easily identified in the case of a service
call.
INSTALLATION
ROOM
This appliance is not provided with a device
for exhausting the products of combustion.
Therefore, it is necessary to discharge
these outside.
The room where this appliance is installed
must have a natural air inflow, so as to ensure
regular gas combustion and room ventilation:
the necessary air volume must not be lower
than 20m
3
.
Air must come from permanent openings made on
the room walls that communicate with the outside.
The section of these openings shall correspond to
at least 200 cm2.
6































