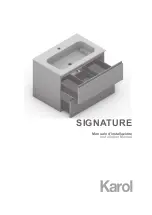
INSTRUCTION SHEET # 2564INS
OPEN PLAN
INSTALLATION INSTRUCTIONS
APTOS
INSTRUCTIONS
Rev: _
2564INS - PAGE 2
Dwg:
BASES. CONNECT THE IN-FEED AND HAVE WIRED INTO FLOOR CORE.
STEP 9: IF APPLICABLE - TO INSTALL PRIVACY PANELS REFERENCE INSTRUCTION SHEET 2548INS (COMES WITH PRIVACY PANELS)
STEP 4: AFTER DETERMINING THE CENTER OF THE UNIT IN THE SPACE AVAILABLE PLACE THE HEIGHT ADJUSTABLE BASES TO MATCH THE CONFIGURATION
OF THE SPEC DWG FOR THE SET UP. INSERTING THE CROSS RAILS INTO WIRE MANAGEMENT CUT OUTS ON THE SIDE OF THE HEIGHT ADJUSTABLE
BASES. SECURINGTHEM AT A LATER TIME. (6"D BASES WILL NOT STAND ALONE UNTIL ATTACHED TO THE CROSS RAIL)
STEP 5: ROTATE THE WORKSURFACE MOUNTING PLATES FROM THE SHIPPING POSITION TO OVERHANGING THE KNEE SPACE AS SHOWN BELOW.
STEP 6: BEGIN LEVELING 2 OF THE BASES USING A LEVEL TO SPAN THE MOUNTING PLATES FRONT TO BACK AND ACROSS THE KNEESPACE TO THE NEXT
BASE SIDE TO SIDE. UP TO 1" OF ADJUSTMENT IS AVAILABLE BY TURNING THE LEVELER FOOT OUT. ONCE THE BASES ARE LEVEL THE CROSS RAIL
CAN BE ATTACHED. MARK THE CENTER OF THE TOP OF THE HEIGHT ADJUSTABLE BASES AND EACH END OF THE CROSS RAIL TOP FOR ALIGNMENT.
REMOVE THE LOWER PANEL OF THE BASES( PULL TOWARDS KNEE SPACE) FOR ACCESS AND ATTACH CROSS RAIL USING A HK-15. PLACE A
SQUARE ALONG THE EDGES OF THE CROSS RAIL TOP AND BASE TOP TO ENSURE SQUARENESS BEFORE SECURING.
STEP 7: REPEAT UNTIL ALL BASES ARE LEVEL AND CROSSRAILS ARE INSTALLED SQUARE.
STEP 8: CONNECT THE POWER JUMPER FROM ONE CROSS RAIL TO THE NEXT THROUGH THE WIRE MANAGEMENT CUT OUT IN THE HEIGHT ADJUSTABLE
NOTE: IT IS IMPORTANT THAT THE HEIGHT ADJUSTABLE BASES AND CROSS RAILS ARE INSTALLED LEVEL AND SQUARE
TO AID IN THE REST OF THE ASSEMBLY PROCESS.
STEP 5 - ROTATE MOUNT PLATES
ON EACH BASE
STEP 6 - LEVEL ACROSS MOUNTING PLATES
STEP 4 - LOCATE & SET CABINETS IN PLACE
WITH CROSS RAILS
STEP 9 - PRIVACY SCREENS
STEP 4 - LOCATE AND SET CABINETS IN
PLACE WITH CROSS RAILS
STEP 5 - ROTATE MOUNT PLATES
STEP 6 - LEVEL ACROSS MOUNTING
PLATES ON EACH BASE
STEP 9 - PRIVACY SCREENS
4. After determining the center of the unit in the space available,
place the height adjustable bases to match the configuration
of the spec drawing for the set up. Inserting the cross rails
into wire management cut outs on the side of the height
adjustable bases. Securing them at a later time. (6”D bases
will not stand alone until attached to the cross rail.)
5. Rotate the worksurface mountaing plates from the shipping
position to overhanging the knee space as shown below.
6. Begin leveling 2 of the bases using a level to span the
mounting plates front to back and across the kneespace to
the next base side to side. Up to 1” of adjustment is available
by turning the leveler foot out. Once the bases are level the
cross rail can be attached. Mark the center of the top of the
height adjustble bases and each end of the cross rail top for
alignment. Remove the lower panel of the bases (pull towards
kneespace) for access and attach cross rail using a HK-15.
Place a square along the edges of the cross rail top and base
top to ensure squareness before securing.
7. Repeat until all bases are level and cross rails are installed
square.
8. Connect the power jumper from one cross rail to the next
through the wire management cut out in the height adjustable
bases. Connect the in-feed and have wired into floor core.
9. If applicable - to install privacy panels reference instruction
sheet 2548INS (Comes with Privacy Panels).


































