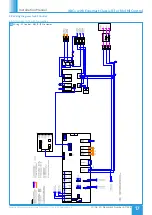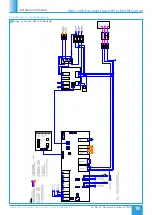
3
30. 06. 20. Document Number 671948
Nuaire |
Western Industrial Estate
|
Caerphilly
|
CF83 1NA
|
nuaire.co.uk
XBC+ with Ecosmart Classic (E) or No (N) Control
Installation Manual
2.1 Code Description:
2. The standard horizontal unit configuration is shown in Figure 5. Unit
handing information will not be requested for this range, and units
will be supplied in this format as standard.
3. With absolute minimum clearance, the unit may be connected to
the power supply and control connections since the control may be
rotated by 90 degrees to face downwards. (Cable connections must
allow for the relative movement when the control is re-positioned).
Filters may be changed and the fans coils, heat exchanger and
condensate tray may be inspected and cleaned if necessary.
4. The LPHW and Electrical heater settings, coil bleed and drain, and all
other control adjustments are similarly accessible (Figure 1).
5. Side access, where possible, is preferred in all cases in terms of safe
working access to the equipment under the CDM regulations.
6. Where these arrangements are not suitable, the Consultant’s
and Contractor’s project specific requirements will always be
accommodated where possible.
7. Bottom access only units (Example code: XBC25HA-LH2-EPLB1S),
provide access to filters only (Figure 7).
Filter removal is not available from the sides on these units. Bottom
access units must be installed with the following minimum clearance
below the units.
XBC15 = 225mm, XBC25 = 300mm,
XBC45 = 360mm, XBC55 = 480mm and XBC65 = 630mm.
Unit is shipped with 4x G4 filters in place, 2 of which are included as
spares. For higher grade replacement filters contact Nuaire. Pressure
drops will vary with filter grade and this change in pressure must be
accounted for when commissioning.
Unlocking an access panel is achieved by inserting a flat head
screwdriver into the locking latch groove and turning anti-
clockwise (1/4 turn), keys are neither required nor provided.
250mm clearance for access
on control side
Access covers
of fan unit
& basic control
Hinged Ecosmart
to assist with
commissioning.
box rotates 90
o
internal frame
Filter removal from
Filter
Filter
Retainer
Filter Well
Filter Removal:
Remove filter retainer (2 x M5 screws)
Lower filter into filter well in the base
Tilt filter and remove through panel
2
3
Minimum Controls Clearance
Filter Replacement
XB C 10 H A -
L H 2 - E
P
L
S
1
S
1
2
3
4
5
- 6 7
8
-
9
10
11
12
13
14
1. Range:
XBOXER
2. HX Type
C
= Counterflow
E
= Enthalpy*
3. Unit Size:
10, 15, 25, 45, 55, 65
4. Unit Layout:
H
= Horizontal
5. Filter Grade:
A
6. Heating Type:
E =
Electric
L =
LPHW
N =
No Heating
7. Heater Size:
H =
High Duty
L =
Low Duty
N =
No Duty
8. LPHW Valve Type:
4 =
4 Port Valve (3 way with bypass)
N =
No Valve
9. Control Type:
E
= Ecosmart Classic Control
N
= No Control
10. Constant Pressure
- =
Not Available
Controls:
P =
Constant Pressure
11. Controls Handing:
L =
Left Hand
R =
Right Hand
12. Filter Access:
B =
Bottom Access
S =
Side Access
13. Unit Finish:
1 =
Standard
4 =
Coastal
(C4**)
14. Unit Roof:
S =
Standard Unit (No Roof)
W =
Twin Pitched Roof (Factory Fitted)
*Enthalpy variants can be installed in a vertical orientation. It is
important to ensure that safe access is available to the control,
filters and other accessible parts. Bottom access units are highly
recommended for this type of application. Contact Nuaire for advice.
** This units coastal finish has been designed to withstand an External
C4 Atmospheric Corrosivity Category as per BS EN ISO 12944-2:2017
providing that it is installed and maintained as per the manufacturer’s
instructions and general Warranty Guidance Notes found in our
conditions of sale.
3.0 MECHANICAL INSTALLATION
Installation must be completed by competent persons, in accordance
with good industry practice and should conform to all governing and
statutory bodies i.e. IEE, CIBSE, etc.
3.1 Unit Access Concepts
In this product range, several unique concepts have been implemented
with a view to simplifying the installation design. Nuaire recommend
as best practice guidance, to allow for a minimum of around 600mm
clearance. Whilst an absolute minimum access of 250mm is possible,
access in this situation is difficult and does not allow for major
maintenance including component replacement.
1. The unit configuration is such that the supply and discharge
connections are positioned at the centre. The corresponding Intake
and Extract connections may be positioned on either side of the
unit, allowing greater flexibility in the layout of ductwork in the
space, (Figure 4) with the blanking panel re-positioned to suit.




































