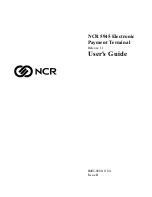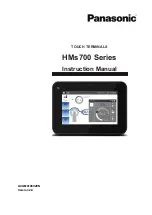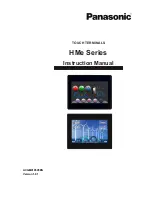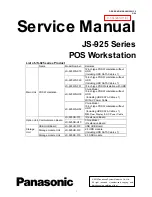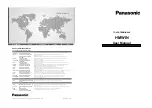
3
08. 04. 21. Document Number 671971
Nuaire | Western Industrial Estate | Caerphilly | CF83 1NA | nuaire.co.uk
HTS / HTE
Installation Manual
8
HTS(4/9/12) Multiple Supply Terminal Installation 1
9
HTS(4/9/12) Multiple Supply Terminal Installation 2
Using the mounting brackets provided, secure the terminal housing to a
suitably rigid structure within the ceiling void.
The bracket fixing holes (4 no. M8) may also be used for alternative
fixing methods.
Attach rigid ducting to the terminal’s inlet spigot. Secure with self-
tapping screws, duct sealant and durable tape as required.
Ensure that the terminal is level, evenly supported and that the housing
is not distorted.
Additional connections to the terminal can now be made for optional
items if present, such as filter pressure tappings (HAVEN-PDIFF). Please
refer to documentation provided with those options.
Replace adjacent ceiling tiles / make good continuous ceiling to
terminal housing.
The directional louvres may be moved into the desired position at this
stage (if known to the installer).
10
HTS(4/9/12) Multiple Supply Terminal Duct Connections
7
HTS1 Single Supply Terminal Duct Connection
This duct type is largely self- supporting, and may be readily cut with
a hacksaw and manually formed into swept bends with a minimum
internal radius of approx. 150mm. Compact 90° bend components are
also available from Nuaire with similar sealed port design (
product
code NRDD75-90
).
For extended lengths of duct, supports with a maximum spacing of 1m
must be provided.
The duct must not be used to support the weight of the terminal
housing or other components. If the duct becomes kinked or crushed,
the affected section must be discarded and replaced.
Once the installation is complete, the facia plate may be attached to
the lower surface of the housing to obscure the cut edges of the ceiling
hole. Two M5 screw with caps are provided.
If required, the facia plate may be carefully trimmed to shape with
metal shears.
The directional louvre may be moved into the desired position at this
stage (if known to the installer).
3.3 HTS(4/9 /12) Multiple Supply Terminal Installation
The terminal consists of a corrosion resistant steel housing, with a
quantity of adjustable direction distribution louvres and a connection
spigot for a single 220 x 90 rigid duct. The terminal includes a fixed
flange trim, and (depending on model) may be fitted with a range
of filters and other accessories. A pair of mounting angle brackets is
provided.
In service, access to filters and internal ancillaries will be made via
a hinged, drop down panel at the lower face of the terminal. The
installation location should therefore allow an access space at least
600 x 600mm down to floor level directly below the terminal.
The terminal is primarily designed for installation into a suspended
ceiling grid but may also be used for a continuous ceiling installation.
Please note that full access to the ceiling void adjacent to the terminal
is required to complete the installation.
The terminal housing must be installed with upper surface of the trim
flange tight to the lower surface of the ceiling or ceiling grid.
•
If the ceiling grid is not present, the final location of the terminal
will require coordination with the grid and means of positional
adjustment in three planes should be provided. Or:
•
In a continuous ceiling, prepare an opening in the ceiling surface at
least 1000mm square (allowing for installation access around the
terminal). Or:
•
If ceiling grid is present, at the designated location, remove the
existing ceiling tile and adjacent tiles as necessary.
Manipulate the terminal to pass through the ceiling grid. It will
be necessary to temporarily remove the mounting brackets, and
assistance and/or temporary support may be required during this
operation.












