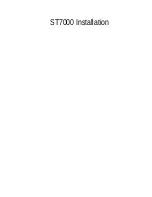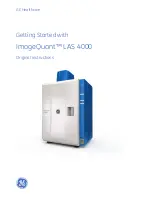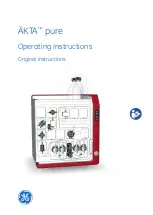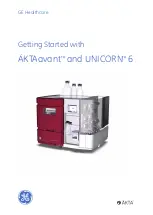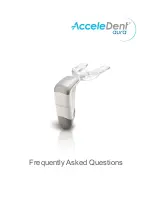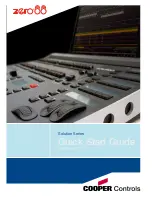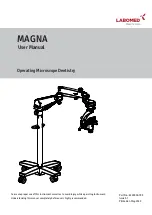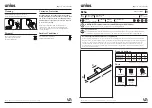
7
26. 01. 22. Document Number 671829
Nuaire | Western Industrial Estate | Caerphilly | CF83 1NA | nuaire.co.uk
BPS H-AT
Installation Manual
6.0 MECHANICAL INSTALLATION
Installation must be completed by competent persons, in accordance
with good industry practice and should conform to all governing and
statutory bodies i.e. IEE, CIBSE, etc.
The unit should stand upright and level on the floor, foundation
or supporting steelwork which should be rigid, flat and level and
should be capable of supporting the weight of the unit including
water or refrigerant in the coils. Nuaire takes no responsibility for the
coordination of support.
6.1 Unit Location
To prevent possible reintroduction of contaminated air through the
outside air intake, the unit should be located away from building flue
stacks or exhaust ventilators.
Once assembled and in position, sufficient free space must be available
adjacent to the unit for future inspection, maintenance, component
service, repair and replacement and connection of services. It is
recommended that at least the unit width (vertically arranged units)
+ 100mm be allowed. A minimum of 600mm is required for regular
maintenance.
Sufficient clearance for U-traps on condensate drain and overflow
connections should also be considered by the purchaser.
6.2 Air Leakage
Loading, transportation, off loading and site positioning can cause
the air handling unit structures to move, therefore panel seals will not
always remain fully intact.
It is inevitable that in such cases, re-sealing of the units panels and
joints may have to be carried out on site for the air-handling units to
achieve the required leakage classification. Door locking mechanisms
may also have to be adjusted.
Nuaire cannot be held responsible for the units failing a site leakage
test if the above have not been carried out correctly.
6.3 Module Joints
After unwrapping, temporarily remove the rubber weatherproof cover
strip and M10 base frame bolts from any modules and store in a safe
location for later use.
Apply the sealing gasket as necessary to the mating faces of the
unit frames. Typically the sealing gaskets are pre-fitted to the heat
exchanger module; ancillary modules will be provided with a roll of
sealing gasket for on-site fitting.
Make the unit joints in the following order:
•
Left and right hand side M10 bolts between the modules’ base
frames (Figure 11).
•
Left and right hand side M6 Lower 3 axis alignment clamps (Figure
12).
•
Left and right hand side M6 Middle 3 axis alignment clamps.
•
Left and right hand side M6 Upper 3 axis alignment clamps.
Air leakage, air blow marks to the unit casings and unacceptable
noise levels could result if the correct installation procedures are not
employed.
Prior to making the unit joints, you must ensure the base frames of
adjoining modules are fully touching along the width of the unit.
Failure to do so can result in deformation of the unit frame when
using the three axis alignment clamps.
11
M10 Modular Base Frame Connection Bolt
12
3-Axis Clamp
6.4 Internal Connections
There are a number of internal connections that need to be completed
prior to starting/commissioning the unit. These consist of all the wiring
connections and the condensate hose (plate heat exchanger option
only).
Please ensure that the condensate hose is connected between modules.
Care must be taken to ensure a constant fall in gradient is maintained
and the hose is kept taught (Figure 13).
Access is available in the fan plate to allow electrical/wiring
connections to be made between modules (Figure 14).
When making the wiring connections, the sensor loop (Figure 15) must
be removed and relocated to the end of the unit.
13
Condensate Hose Connection























