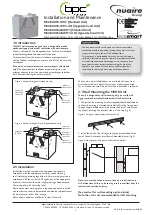
2
09. 06. 16. Leaflet Number 671684
Installation and Maintenance
The WM1 Wall Mounted Range of Units
Ducting in the
ceiling void.
Side view of unit
mounted on the
block wall in a
cupboard.
MVHR-DRAIN
Condensate drain,
uninsulated drain
pipe with min 5
o
fall running to SVP.
Valve in ceiling.
Ducting in the
ceiling void.
Side view of unit
mounted in a
cupboard fixed to
a stud partition
with the 25mm
MDF fixed behind
the plasterboard.
MVHR-DRAIN
Condensate drain,
uninsulated drain
pipe with min 5
o
fall running to SVP.
Valve in ceiling.
2.2 Option 1: Wall Mounting
The MVHR unit fixed to a solid wall construction using the mounting bracket provided.
Figure 5. Typical example of a cupboard mounted unit (Standard unit) fixed to a block work wall.
Option 2: Wall Mounting
If it is not practical to use a solid wall, the MVHR unit should be fixed to a stud partition with a 25mm
minimum thickness MDF panel solidly fixed behind the plasterboard.
If fixing to a stud wall the MDF panel should extend, width wise, over
a minimum of 3 vertical studs with centres of no more than 400mm.
Add additional vertical supports if necessary. Height wise, ideally, the
MDF panel should extend from floor to ceiling but as a minimum
should be a least 2m high.
Fix the mounting bracket to the wall (as fig 3) and use the wall
mounted bracket to mount the unit on (as shown in fig 4).
Figure 6. Typical example of a cupboard mounted unit (Standard unit)
fixed to a stud partition with the MDF panel fixed behind the plaster-
board.














