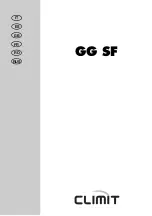
Installation and Operation Instructions Matrix
52
Damper Box
Included in the installation kit is a damper box.
This damper box eliminates the infiltration of
cold outside air when the HRV is off or in
defrost mode. It is to be installed with the
actuator on the top side and screw to the Matrix
using the four screws provided.
Condensate Drain
Condensation from defrost will collect in the
ventilator and drain from the sloped drain
pan. This condensation must be evacuated
from the unit. The condensate tubing
provided must be routed through the hole in
the side of the appliance and attached to the
90° elbow directly underneath the
ventilation module. From there the
condensate tube must be emptied into a
suitable floor drain or if necessary the
emptying drain must have a trap to prevent
the infiltration of toxic gases.
IMPORTANT
When using the Simplified System method, exhaust connection to the return must be 4’ from where the
return connects to the Matrix.
IMPORTANT
All main HRV ductwork to be 6” round.
Exterior connections are to be insulated and include a vapor barrier.
Attach end of tubing to elbow
This end to appropriate drain
or condensate pump
Damper Box with Collar Installed
















































