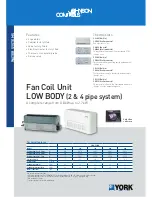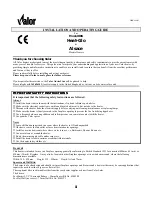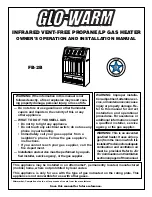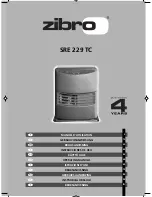
32
Recirculation System
Combination Potable Water and Space Heating System
Cold Water Supply
Isolation
Kit(*4)
Gas Supply
Aquastat(*3)
Pump Control Signal(*2)
Relay for Pump
(if larger than 85 Watts)
Hot Water
Optional 8-10 Gallon
Storage Tank
(To alleviate cold water sandwich)
Globe
Valve
Pump(*1)
Expansion Tank
(Install according
to local code)
Fixtures
Hot Water Return
R
B
W
Pump
120VAC
105
Neutral
Ground
Live
S
Isolation
Kit(*1)
Gas Supply
Backflow Preventer
(optional)
Check
Valve(*3)
Cold Water
Supply
Optional
Expansion Tank(*6)
Mixing Valve(*5)
Hot Water
Pump(*2)
Flow Switch(*4)
Fixtures
Air Handler
Notes:
1. Size the pump to provide a maximum of 2 GPM
(7.5 L/min.) through the system at 10 ft (3m) of
head plus piping losses.
Adjust the flow using a globe valve and verify the
flow rate with the maintenance monitors.
2. Pump Control Signal is the preferred method
to control the recirculation pump.
For pumps larger than 85W, a relay connection
must be used. If the Pump Control Signal is not
used, an Aquastat may be used to control the pump.
4. Noritz recommends the use of an Isolation Kit
with the installation.
These kits include an integrated shut-off and serv-
ice valve with unions and a pressure relief valve.
Notes:
1. Noritz recommends the use of an Isolation Kit with
the installation.
These kits include an integrated shut-off and service
valve with unions and a pressure relief valve.
2. Size the pump to provide a maximum of 3 GPM
(11.3 L/min.) with a head pressure equal to the loss
through the water heater and Air Handler.
3. Check valve required if it is not included with the pump.
4. Set the flow switch to deactivate the Air Handler when
the domestic hot water flow reaches 3 GPM (11.3 L/min.).
Adjust as necessary to prevent cycling.
5. If the system requires water for space heating at a higher
temperature than for other uses, means such as a
mixing valve shall be provided to temper the water for
the other uses to help prevent scalding.
7. The water heater cannot be used for space heating
applications only.
6. Expansion tank required if a backflow preventer is installed.
Use Honeywell Aquastat
(Model L6006A or L6006C)
Aquastat Wiring
3. Set the Aquastat to 10˚F below the set output temperature.
An aquastat is the minimum pump control requirement
in order to maintain the full recirculation waranty.
If the Air Handler does not control the water flow automatically, the Scale detection feature will not work.
Condensing
Tankless Gas
Water Heater
Condensing
Tankless Gas
Water Heater
12.
Plumbing Applications











































