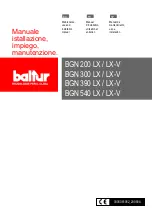
16
• American National Standard (ANSI-Z223.1/NFPA-54)
and/or CAN/CGA B149 for all gas-fi red furnace models.
• American National Standard (ANSI-C1/NFPA-70) and/
or CSA 22.1 Canadian Electric Code Part 1 for all
electrical fi eld wiring.
Upfl ow Furnace Installation
WARNING:
The furnace must not be installed directly on
carpeting, tile, or any combustible material other
than wood fl ooring.
The *RC series gas furnace is certifi ed for use on wood
fl ooring or supports. The upfl ow furnace is shipped with the
bottom panel (Figure 39, page 37) installed and must be
removed from the bottom of the cabinet before positioning
and installing the furnace. See page 19 for removal
instructions. For venting Requirements, see page 10.
NOTE:
These Installation procedures are suggested for
typical furnace installations. Since all installations are
different from each other, the sequence of these steps may
differ from the actual installation.
Only qualifi ed HVAC
technicians should install this furnace
.
1. Position the furnace on top of the return air ductwork
or return air stand ensuring even alignment of furnace
air opening and return air duct.
NOTE:
The ductwork or
stand must have an opening equal to that of the return
air opening of the furnace. See the furnace dimensions
in Figure 39 for the proper return air opening size.
2. Secure the furnace to the fl oor or base. Check for level
from front to back and side to side.
NOTE:
Additional
fasteners may be used at rear, sides or through door
frame, as desired, to secure furnace to closet or alcove
framing.
3. Secure the return air ductwork to the bottom of the
furnace with self drilling screws.
4. Position the A/C coil box on the top of the furnace
and secure in place using the provided attachment
brackets. To install the brackets: position one bracket
on side of furnace and using the provided self-drilling
screws, secure the bracket to the A/C coil box and the
furnace. Repeat for other side of furnace.
5. Position the plenum on top of the coil box and secure
together with sheet metal screws. The screws must
penetrate the sheet metal casing and coil box fl ange.
6. Secure the supply air ductwork to the plenum. Tape
or seal all seams if required by local code.
Downfl ow Furnace Installation
NOTE:
These Installation procedures are suggested for
typical furnace installations. Since all installations are
different from each other, the sequence of instructions
may differ from the actual installation. Only qualifi ed HVAC
technicians should install this furnace.
WARNING:
The furnace must not be installed directly on
carpeting, tile, or any combustible material other
than wood fl ooring.
The *RL series gas furnace is certifi ed for use on wood
fl ooring or supports, but must be installed on a special
duct connector (Figure 11). This factory supplied accessory
must be installed in the fl oor cavity and attached to the
supply air duct before the downfl ow furnace is installed.
The depth of the fl oor cavity (shown as “X” in Figure 12)
will determine the duct connector size to use. Several
connector sizes are listed in Table 4.
“X”
FLOOR OPENING
FLOOR CAVITY
SUPPLY AIR DUCT
Figure 12. Floor Cavity
NOTES:
With reducer installed: Opening to duct is 10-1/4” x 13-1/4”.
With reducer removed: Opening to duct is 13-1/4” x 13-1/4”.
REDUCER
(See Notes)
FELT-SEAL
SPACERS
DUCT CONNECTOR TABS
FIBERGLASS
INSULATION
Figure 11. Duct Connector
If Floor cavity
(“X”) is:
Duct Connector Model
7/8" (22mm)
901987A
2" (51mm)
901988A
4 1/4" (108mm)
901989A
6 1/4" (159mm)
901990A
8 1/4" (210mm)
901991A
10 1/4" (260mm)
901992A
12 1/4" (311mm)
901993A
Table 4. Duct Connector Sizes
















































