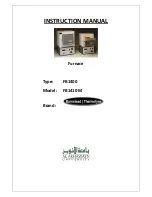
13
Table 3. Vent Protection
the lengths noted in Table 2 (page 10). For Canadian
installations please refer to the Canadian Installation
Code (CAN/CGA-B149.1 or 2) and/or local codes.
• For extremely cold climates or conditions of short furnace
cycles (i.e. set back thermostat conditions), the last 18
inches of vent pipe can be reduced from 3” to 2-1/2”,
3” to 2” or 2” to 1-1/1” if the total vent length is at least
15 feet in length and the vent is sized in accordance
with Table 2. The length of the 2 inch pipe must not
be longer than 18 inches. Smaller vent pipes are less
susceptible to freezing, but must not be excessively
restrictive.
• To prevent debris or creatures from entering the
combustion system, a protective screen may be
installed over the combustion air intake opening. The
screens hole size must be large enough to prevent air
restriction
After the condensate lines are J-trapped, they may be
combined together when routed to the drain. Avoid areas
where condensate drainage may cause problems by
dropping onto planters, patios, etc.
NOTE:
Industry research studies indicate that when
condensate is routed to an active drain, household
detergents, etc., buffer its acidity. If the drain is not actively
used or if codes require, obtain a neutralizer kit (usually
contains limestone). Proper drains and connections to the
condensate tubing are required as NORDYNE cannot be
held responsible for water leakage which occurs due to
loose hose connections or improperly sealed drain line
pipes.
Concentric Vent Termination
A concentric vent termination is approved for use with
these furnaces. Please follow the installation instructions
provided with the kit for proper installation.
Existing Installations
When an existing furnace is removed from a vent system
serving other appliances, the existing vent system may
not be sized properly to vent the remaining appliances
(Example: water heater). An improperly sized venting
system can result in the formation of condensate, leakage,
or spillage. The existing vent system should be checked to
make sure it is in compliance with NFGC, ANSI Z223.1,
or CAN/CGA B149 and must be brought into compliance
before installing the furnace.
NOTE:
If replacing an existing furnace, it is possible you will
encounter an existing plastic venting system that is subject
to a Consumer Product Safety Commission recall. The
pipes involved in the recall are High Temperature Plastic
Vent (HTPV).
If your venting system contains these
pipes
DO NOT reuse this venting system!
This recall
does not apply to other plastic vent pipes, such as white
PVC or CPVC. Check for details on the CPSC website or
call their toll-free number (800) 758-3688.
Condensate Disposal
The method for disposing of condensate varies according
to local codes. Consult your local code or authority having
jurisdiction. Neutralizer kit P/N 902377 is available for
use with this furnace.
Please follow the instructions
provided with the kit.
This furnace has multiple options for positioning the vent
pipe as described in the Vent and Inducer Assembly
Options section (page 20). Each of the condensate drain
lines must be J-trapped using fi eld supplied parts.
Figure 9. Vertical Vent Termination
Comb
ustion Air
Exhaust V
ent
Plumbing V
ent
Roof Boot
(Typ
. Both Pipes)
8" Min.
36" Max.
90° Elbow
12” Above Maximum
Expected Snow Level
(Typ. Both pipes)
Winter Design
Temperature
Maximum Flue Pipe Length
in Unconditioned and
Exterior Spaces
Without Insulation
(feet)
With Insulation
(feet)*
20
45
70
0
20
70
-20
10
60
* = Insulation thickness greater than 3/8 inch, based on an
R value of 3.5 (ft x F x hr) / (BTU x in.)














































