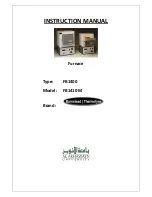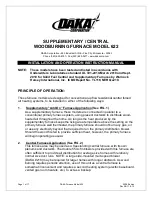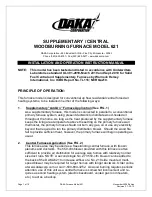
10 E2 Service Manual
ELECTRICAL REQUIREMENTS
WARNING:
To avoid the risk of electrical shock, personal
injury or death, disconnect all electrical power
to the unit before performing any maintenance
or service. The unit may have more than one
electrical power supply.
Codes, Specifications, and Requirements
The wiring, installation, and electrical hookup of this
furnace must comply with the National Electrical Code
(or the Canadian Electrical Code) and all regulations of
local authorities having jurisdiction. See Table 3 for
minimum circuit ampacity, maximum over-current
protection, and recommended wire size. See the unit
wiring diagram for other wiring details.
Supply-circuit requirements are as follows:
•
-010 model is factory-wired for single-branch supply
circuit only.
•
-012 models are factory-wired for single-branch
supply circuit (single-circuit kit installed). Dual-
branch circuit can be used by removing factory-
installed single-circuit kit (see Figures 13 and 14).
•
-015, -017, -020 and -023 models are factory-wired
for dual-branch supply circuit. Single-branch circuit
can be used by installing optional single-circuit kit .
IMPORTANT:
Note: Circuit breakers installed within this unit
are for short-circuit protection of the internal
wiring and to serve as a disconnect. Circuit
breakers installed within this unit DO NOT provide
over-current protection of the supply wiring and
therefore may be sized larger than the branch
circuit protection.
Connecting Supply Service Wires
1. Remove right-hand control panel (when viewing in
downflow position).
2. Locate power supply hole plugs in side of unit and
in bottom of unit. Remove appropriate plug(s) or
knockout opening applicable to recommended wire
size(s).
3. Install listed cable connector(s) in opening(s). If
metal-sheathed conduit is used for incoming power
line(s), provide an approved metal clamp on conduit
and secure it in entrance knockout.
4. Insert supply service wire(s) through cable
connector(s) and connect wires to circuit breakers
(Figures 13 and 14).
NOTE: To install single-circuit kit, perform step 5. If
single-circuit kit installation is not necessary, go to
step 6.
5. To install single-circuit kit.
a.
Loosen lugs at supply side of circuit breakers.
b.
Remove cover from single-circuit kit (if
supplied).
c.
Insert metal buss bars of kit into lugs of circuit
breaker.
d.
Tighten lugs securely (45 in.-lbs. recommended).
6. Connect service ground wire(s) to grounding lug(s)
provided. One ground is required for each supply
circuit used.
WARNING:
To avoid personal injury or property damage, make
certain that the motor leads cannot come into
contact with non-insulated metal components of
the unit.
Figure 13. Installation of Optional Single Circuit Adaptor Kit
Figure 14. Installation of Supply Service Wires
Circuit Breaker
Bracket
60A
60A
ON
ON
OFF
OFF
Circuit
Breaker Wire
Assemblies
(Factory
Installed)
Supply Service
Wire Connection
Without Single
Circuit Adaptor Kit
Optional Single Circuit
Adaptor Kit
Circuit Breaker
Bracket
60A
60A
ON
ON
OFF
OFF
Circuit
Breaker Wire
Assemblies
(Factory
Installed)
Supply Service
Wire Connection
With Single Circuit
Adaptor Kit
!
!
!
Summary of Contents for E2EB 010H
Page 1: ...E2 Series Electric Furnaces Service Manual ...
Page 2: ......
Page 13: ...13 E2 Service Manual Figure 15 E2EH 010 Wiring Diagram ...
Page 14: ...14 E2 Service Manual Figure 16 E2EH 012 Wiring Diagram ...
Page 15: ...15 E2 Service Manual Figure 17 E2EH 015 017 Wiring Diagram ...
Page 16: ...16 E2 Service Manual Figure 18 E2EH 020 023 Wiring Diagram ...
Page 17: ...17 E2 Service Manual Figure 19 E2EB 010 Wiring Diagrams ...
Page 18: ...18 E2 Service Manual Figure 20 E2EB 012 Wiring Diagram ...
Page 19: ...19 E2 Service Manual Figure 21 E2EB 015 017 Wiring Diagram ...
Page 20: ...20 E2 Service Manual Figure 22 E2EB 020 023 Wiring Diagram ...
Page 21: ...21 E2 Service Manual Figure 23 Two Wire Relay Box for A C E2EH 020 and 023 Units ...
Page 22: ...22 E2 Service Manual Figure 24 4 7 Wire Relay Box for H P E2EH 020 and 023 Units ...
Page 23: ...23 E2 Service Manual Figure 25 4 7 Wire Relay Box for H P E2EB 020 and 023 Units Part 1 ...
Page 24: ...24 E2 Service Manual Figure 26 4 7 Wire Relay Box for H P E2EB 020 and 023 Units Part 2 ...
Page 27: ......











































