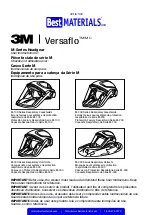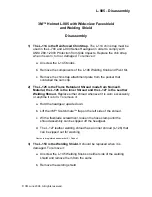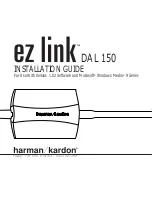
2
GB
NB! See separate instructions for the insert
General information
Our surrounds are all made of non-combustible
materials. All our inserts/stoves are tested
according to the latest European requirements
and also to the Norwegian SINTEF standard, which
includes particle tests. Several European countries
however have individual rules for installation of
inserts, stoves and fireplaces. You as a client are
totally responsible for the fulfilling of these local
rules concerning the installation in your region/
country. Nordpeis (Northstar) is not responsible
regarding correct installation.
You should check local regulations concerning:
• distance from firebox to combustible/flammable
materials
• insulation materials/requirements between
fireplace surround and back wall
• size of floor plates in front of fireplace/stove if
required
• fluepipe connection between firebox and chimney
• insulation requirements if fluepipe goes through
flammable wall such as a wood wall.
Adjustment
We recommend to stack the surround without glue
in order to adjust the insert prior to perforating the
chimney for the flue connection. Use a spirit level to
ensure that the surround is mounted straight. The insert
will expand with heat and for this reason the surround
must not rest on the insert. (Above the insert there must
be a gap of 3 to 5 mm. Laterally there is no need for
gaps, but between the lower part of the insert and the
surround there must be a gap of at least 2 mm.)
Floor plate
A fireproof floor plate must be put in front of the
fireplace
if the floor is of a combustible material.
Powder glue for filling
This is used to repair any notches or wounds in the
concrete. Mix the provided powder glue with water
(the consistency of the glue should be that of tooth
paste). Before you start, use a damp sponge to wet the
concrete surface. This will remove dust and provide for
better adhesion. Fill in any uneven surfaces.
Acrylic glue
This is used for gluing the elements towards wall, gluing
the elements together and for filling joints.
Painting
The surround can be painted 24hrs after that it has
been assembled. Any surface that has been filled needs
to be smoothened with fine sand paper. Use latex or
acrylic based paint (emulsion paint).
Marble/granite
Clean the plates with mild soapy water and remove any
residue of spilled glue.
Never use acid/abrasive materials, as this will damage
the surface and polishing.
It is important to use detergent/sealant that is approved
for marble for cleaning and sealing.
Scratches in dark marble can be coloured with a pencil.
A professional stone centre can help you with different
products for surface treatment of the stone
Fine Fissures
Settlement cracks can appear during the first year of
new built houses. For this reason, very thin fissures
could appear in the joints between the elements, the
firewall and the chimney. This is entirely normal and
no reason for concern. These small fissures can be
removed by renewing the joint. Scrape out the joint with
a joint scraper and then vacuum clean to remove all the
dirt. Inject acrylic into the joint and even out by using
the fingertip with some soapy water. After about 24
hours the joint can be repainted.
Smaller damages
These are successfully repaired with the provided
powder glue. If the damage is deep, we recommend
filling twice in order to avoid sinking. Fill smaller cracks
and uneven surfaces with a float or a brush. Smoothen
the surface with a damp sponge or sand paper.
For your own safety, comply with the assembly
instructions. All safety distances are minimum distances.
Installation of the insert must comply with the rules and
regulations of the country where installed. Nordpeis AS
is not responsible for wrongly assembled inserts.
We accept no liability for typographical errors and
changes.


































