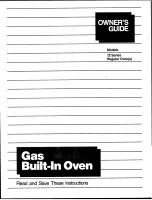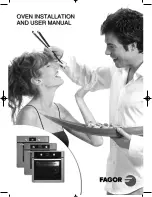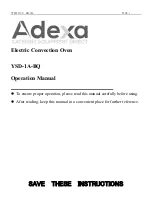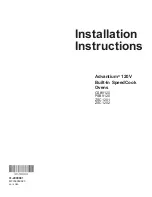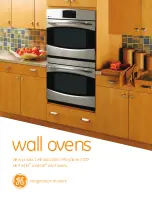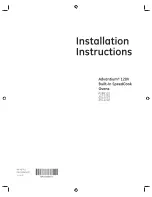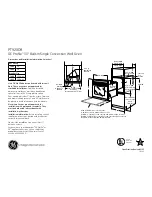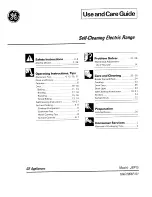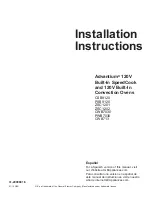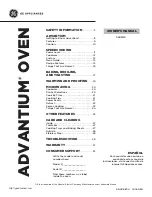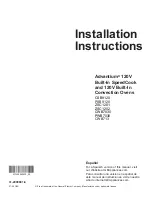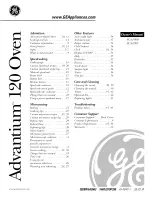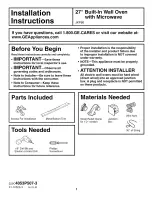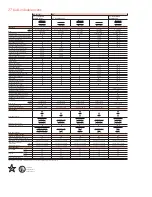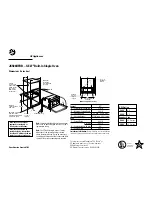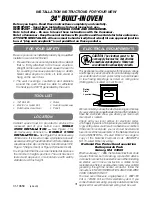
Bakers Oven - Technical Specifications
Nectre Bakers Oven model have been tested & complies to New Zealand National
Environmental Safety Test Standard
- AS/NZS 2918:2001
Overall Dimensions
550mm Wide x 572 mm Deep x 825mm High
Weight
170 kg
Bakers Oven is a cooking appliance. Consult your local council for clarification on rules
appertaining to the installation of wood-fired cooking appliances/
Approx. Heating Capacity
Small to Medium Homes (2-3 bedrooms)
Flue Shield
900mm Long 180
0
circumference or 900mm long Masport
Stainless Steel Double Flue Shield
Flue System
Standard 4.2M Long,150mm Masport Flue System with a
dropbox or flue system with dropbox that has been tested
and comply with ASNZS 2918:2001 Appendix F.
Floor Protector Requirement
Minimum 12mm thick Floor Protector made of
- 12mm non-combustible fiber cement board or
- Combination of 6mm tile underlay & 8mm tiles
Clearances to Combustibles
Parallel Installation
Corner Installation
A- Rear Panel to Rear Wall
125 mm
C- Glass to Floor Protector Front
300 mm
B-Cooktop Edge to Side Wall
350 mm
E- Cooktop Corner to Wall
350 mm
C- Glass to Floor Protector Front
300 mm
H- Flue Centre to Wall
640 mm
D- Floor Protector Side
100 mm
L- Floor Protector Diagonal
1618 mm
F- Flue Centre to Rear Wall
260 mm
M- Floor Protector Side
1303 mm
G- Flue Centre to Side Wall
625 mm
N- Flue Centre to Floor
Protector Front
713 mm
I- Floor Protector Front Edge
450 mm
R- Flue Centre to Wall Corner
905 mm
J- Floor Protector Width
750 mm
WW- Overall Width of Fire
550 mm
K- Floor Protector Depth
973 mm
DD- Overall Depth of Fire
572 mm
HH- Overall Height of Fire
825 mm
Seismic Restraint
- In New Zealand, it is required that the wood burner and floor protector are
secured to prevent shifting in the event of an earthquake. This is best done by fastening the wood
burner right through the protector to the floor, using 8mm DynaBolts or 8mm coach screws or
equivalent toggle fasteners for wooden floors of appropriate lengths. Seismic holes are at the rear
of the burner.

















