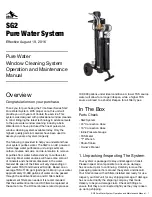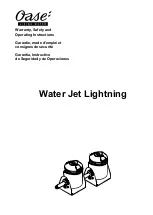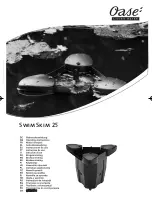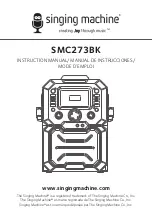
Drainage
A drain pan is positioned underneath the evaporator coil to collect condensate. A 3/4”
flexible tube included with the unit should be connected to the drain connection on the
drain pan so it can be easily disconnected for chassis removal. A 2” deep trap should
be installed close to the pan. The drain line should pitch downward at least 1” per 10’
to an open building drain trap.
An optional drain trap can be provided. The optional trap offers the protection from
overflow. The secondary drain feature is piped into the base of the unit and drains
through the units weep holes outside. The copper trap may require a slight “squeeze”
as to be properly adjusted for installation.
Drain Pan
Pitch Downward 1” per 10’
3/4” O.D. Drain Connection
Highest point must not be above
bottom of drain pan
3/4” I.D. Flexible Tubing Included
Dotted line represents components provided and installed by others
2” min.
Secondary Drain Connection
Drain Pan
1/2” I.D. Tubing
Grommet
Chassis Base
Trap
Installation/Instruction Manual for Architects & Engineers
23.
“Squeeze”










































