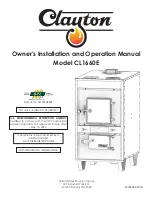
W415-1243 / E / 11.27.17
18
IOM
IOM
8.1 DETERMINING COMBUSTION AIR
8.1.1 CASE 1: FURNACE LOCATED IN A UNCONFINED SPACE
8.1.2 CASE 2: FURNACE LOCATED IN A CONFINED SPACE
H13.1
Uncon
fi
ned space does not necessarily mean that ventilation will not have to be introduced from the outdoors,
particularly in airtight homes. The minimum requirement for uncon
fi
ned space is a volume of 50 cubic feet (1.42
m³) for each 1000 Btu/hr for all fuel burning appliances located within the uncon
fi
ned area.
If the amount of combustion and ventilation air is insuf
fi
cient to properly operate the furnace and other fuel
burning appliances within the uncon
fi
ned area, it will be necessary to supply it from the outdoors based on the
criteria used when calculating the air supply for a con
fi
ned space.
NOTE
If planning to use the inside air in an uncon
fi
ned space, remember to test for proper furnace operation (as well
as other fuel burning appliances located within the uncon
fi
ned space) with respect to adequate combustion and
ventilation air with
fi
replace dampers open, clothes dryer running, bathroom exhaust fans on, kitchen range hood
on, etc.
A con
fi
ned space, (any space smaller than the minimums discussed in Case 1), must have two air openings;
one within 12” (305mm) of the ceiling and the other within 12” (305mm) of the
fl
oor. The air openings must
be sized based on whether the combustion and ventilation air is being taken from indoors or outdoors, the
method outdoor air (if used) is introduced, and taking into account any other fuel burning appliances in the
con
fi
ned space.
If suf
fi
cient indoor combustion and ventilation air is available for the furnace and all other fuel burning
appliances, size each opening on the basis of one square inch (645mm²) of free area per 1000 Btu/hr.
(Figure 4)
NOTE
Be sure to consider all clothes dryers, bathroom fans, range hoods, etc., when making this calculation.
The minimum requirement for these openings is 100
square inches (645mm²), even for the furnace models
under 100,000 Btu/hr.
NOTE
If using grills to cover the two openings, factor in the
free area of the grill. Typically, a sidewall grill will
have a free area approximately 50% of its nominal
size. Consequently, if the required opening is 10" x
10" (254mm x 254mm), it will have to be doubled if
using a sidewall grill with 50% free area.
FIGURE 4 - COMBUSTION/DILUTION AIR FROM
HEATED INSIDE SOURCES (CASE 2)
H13.2
IMPORTANT:
IF AN EXHAUST FAN, FIREPLACE, CLOTHES DRYER OR ANY SIMILAR DEVICE IS PRESENT IN THE
INDOOR AREA FROM WHICH THE COMBUSTION AND VENTILATION AIR WILL BE DRAWN, NEGA-
TIVE PRESSURE COULD BE A PROBLEM IF NATURAL INFILTRATION FROM THE OUTDOORS DOES
NOT MATCH THE RATE AT WHICH AIR IS EXHAUSTED.
Summary of Contents for ULTIMATE 9700 Series
Page 27: ...W415 1243 E 11 27 17 27 IOM FIGURE 14A DIRECT VENT TERMINAL CLEARANCES...
Page 28: ...W415 1243 E 11 27 17 28 IOM IOM FIGURE 14B NON DIRECT VENT TERMINAL CLEARANCES...
Page 58: ...W415 1243 E 11 27 17 58 IOM IOM 23 0 SERVICE HISTORY 43 1...
Page 74: ...6 0 NOTES 44 1 W415 1243 E 11 27 17 UM 74...
















































