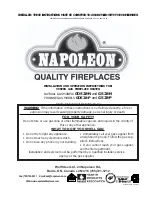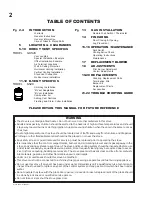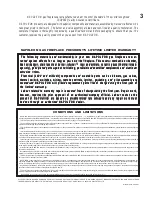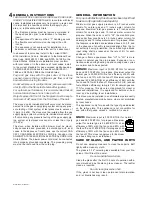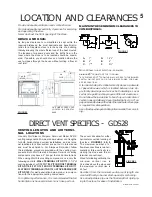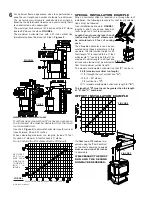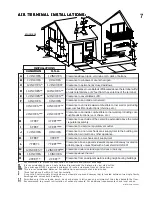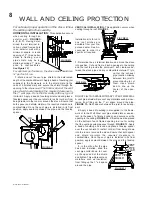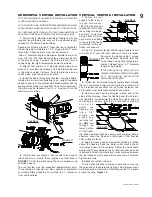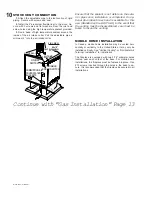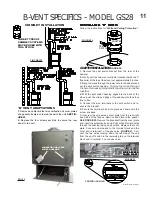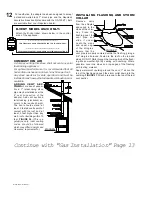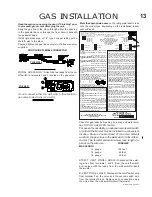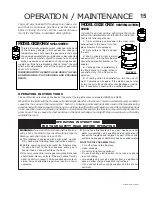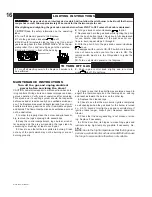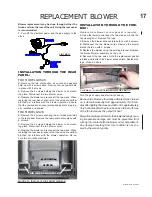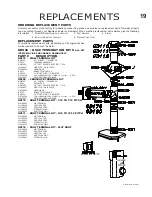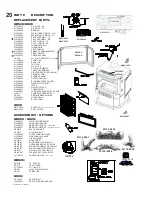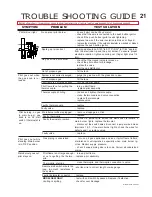
6
W415-0153 / A / 10.29.01
HORIZONTAL RUN NOT TO EXCEED VERTICAL RISE
SPECIAL INSTALLATION EXAMPLE
When a horizontal offset is required in a through-the-roof
installation, the following procedure for vent length calcula-
tions must be followed:
In an installation as shown in
FIGURE 7,
lengths A and C are known based on
room height and roof requirements.
Length C must never be less than 29
inches. Any 90° and 45° elbows must
be calculated as 5 feet of venting
each.
The allowable horizontal run can be cal-
culated using these parameters. In this
example, the total vertical height is 20
feet (length "A" is required to be 11 feet
while length "C" needs to be 9 feet). The
maximum vertical length is 40 feet and
all runs and elbows must be subtracted
from this maximum vertical length.
The maximum allowable horizontal run that "B" can be is:
40 ft. (maximum vertical run length)
-
11 ft. (through the roof vertical rise
"A"
)
-10 ft. (2 - 90° elbow)
- 9 ft. (vertical run
"C"
)
10 ft. (maximum allowable horizontal length for
"B"
)
The length of "B" must never be greater than the length
of "A" and "C" combined.
OFFSET INSTALLATION EXAMPLE
FIGS 5
FIGURE 4
If a
first run of 72 inches
is re-
quired, using the "First Vent Run"
on the chart shows that a
maxi-
mum second run of 48 inches
is allowable.
IF NECESSARY, THE FIRST
RUN AND THE SECOND
RUN MAY BE REVERSED.
R E Q U I R E D
V E R T I C A L
RISE FROM
F I R E P L A C E
TO FIRST EL-
BOW IN
INCHES
FIGURE 6
CALCULATED HORIZONTAL VENT RUN IN FEET
For optimum flame appearance and stove performance,
keep the vent length and number of elbows to a minimum.
The air terminal must remain unobstructed at all times.
Examine the air terminal at least once a year to verify that it
is unobstructed and undamaged.
The maximum horizontal run is 34 inches with a 90° elbow
located 29" above the stove.
FIGURE 4.
The maximum horizontal run with a 57 inch vertical rise
immediately above the stove is 20 feet
. Figures 5.
If vertical rises greater than 57 inches are necessary,
the increased rise must be deducted from the maxi-
mum horizontal run.
Use chart,
Figure 6,
to calculate horizontal runs for vertical
rises between 29 and 57 inches.
When calculating maximum run lengths, include 10 feet
for each 90° elbow or 5 feet for each 45° elbow.
Do not include the first elbow directly off the unit.
FIGURE 8
57"
first run
72"
second run
48"
FIGURE 9
C
B
A
FIGURE 7
Summary of Contents for Haliburton GDS28N
Page 24: ...24 W415 0153 A 10 29 01 NOTES...

