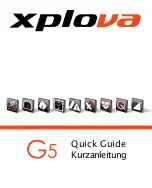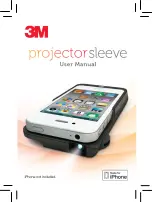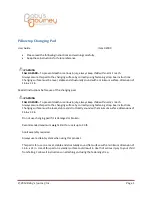
W415-2753 / A / 07.20.20
EN
8
installation planning
2.5
installation option 5 - side openings
Suitable for Dynamic Heat Control™ Plus
Installation Option 5
(side openings) requires
two (2)
air outlet openings to be framed no more than 1.5” below
the enclosure top to avoid trapping heat in the upper areas and the air outlet opening centered on the appliance
center. Minimum air outlet opening dimensions
must
be followed.
Framing the air outlet opening lower will
overheat the appliance, the enclosure, and fi nishing material.
MINIMUM AIR OUTLET OPENING DIMENSIONS
EX36
EX42
(Q x R)*
2x 56 sq. in. openings minimum (Q
must
be 3-4”)
L
72”
*Grills, grates, louvers, or other covers are only permitted if the free area is equal to or greater than
the required minimum opening size listed above.
Wall mounted
object (picture
frame, appli-
ance, etc.)
ceiling
enclosure
top
must
be installed
0-1.5” Max.
Air outlet openings are required to be
centered with the appliance.
(Q x R)*
DYNAMIC HEAT
CONTROL™ AIR
OUTLET OPEN-
ING IS HOT WHEN
APPLIANCE IS
OPERATING!
Side air outlet openings
must
be located out of reach of the
user. Air outlet
must
not be
restricted by furnishings or
decor.
L
2 1/2”
min.
ALTERNATIVE
3-4”
6” MIN









































