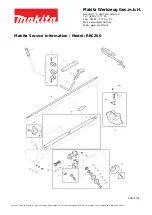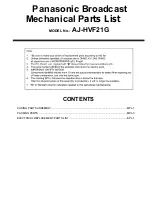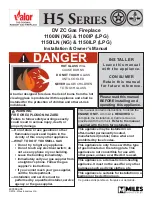
EN
W415-2753 / A / 07.20.20
15
Dynamic Heat Control™ installation
5.0 minimum framing dimensions
minimum framing dimensions
For heavier fi nishing materials such as marble, we recommend adding extra support to the frame. Ensure there is
adequate fl oor support for the appliance and fi nishing material.
note:
!
WARNING
•
Risk of fi re!
•
In order to avoid the possibility of exposed insulation or vapour barrier coming in contact with the appliance body, it is
recommended that the walls of the appliance enclosure be “fi nished” (i.e. drywall / sheetrock), as you would fi nish any
other outside wall of a home. This will ensure that clearance to combustibles is maintained within the cavity.
•
Do not notch the framing around the appliance stand offs. Failure to maintain air space clearance may cause over heating
and fi re. Prevent contact with sagging or loose insulation or framing and other combustible materials. Block opening into
the chase to prevent entry of blown-in insulation. Make sure insulation and other materials are secured.
•
Minimum clearance to combustibles must be maintained or a serious fi re hazard could result.
When using optional fi nishing accessories, the framing dimensions and fi nishing materials may differ from what is out-
lined in the section below; refer to the leafl et instructions supplied in the accessory kit for specifi c framing and fi nishing
specifi cations.
note:
Do not put objects in front of the appliance
(minimum distance of 4 feet)*
SIDE WALL
6” (15cm)
Horizontal vent sections:
A minimum clearance of 3” (76mm) on the top of the vent to combustibles and 2”
(51mm) on the sides and bottom of the vent to combustibles is required.
Vertical vent sections:
A minimum clearance of 1” (25mm) all around the vent pipe on all vertical runs to com-
bustibles is required.
EX36
EX42
I
39 3/4”
45 3/4”
C
22 1/4”
E
53 3/8”
57 13/16”
F
75 1/2”
81 11/16”
I
E
F
C












































