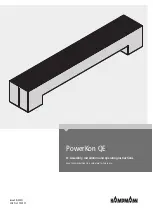
EN
W415-2753 / A / 07.20.20
17
fi nish framing - after appliance installation
72”
(182.8cm)
min.
7.0 rough framing - before appliance installation
Before framing your appliance, determine vent requirements before deciding the fi nal location of the appliance.
After rough framing, place the appliance in its fi nal position. Also, see appliance manual for vent shield installation,
nailing tabs installation,electrical installation, gas installation, etc.
Ref
EX36
EX42
B
42 3/4”
48 3/4”
C
22 1/4”
D
6”
L
72”
C
B
note:
The Elevation series requires a minimum enclosure height (as illustrated), measured from the bottom of the ap-
pliance. For temperature requirements, this area must be left unobstructed. Some venting confi gurations that
require more vertical rise will require a larger enclosure to provide minimum vertical clearance between vent
pipes and combustibles.
L
D
D










































