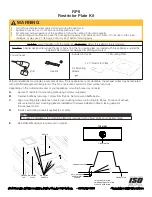
9
W415-0777 / 03.02.09
2.2 TYPICAL VENT INSTALLATIONS
35 1/2"
18" MAX
38 1/4"
MIN PLUS
RISE*
35 1/2"
40FT
MAX
3FT
MIN
16" MIN
The air terminal must remain unobstructed at all times. Examine the air terminal at least once a year to verify
that it is unobstructed and undamaged.
Under extreme vent con
fi
gurations, allow several minutes (5-15) for the
fl
ame to stabilize after ignition.
A terminal shall not terminate directly above a sidewalk or paved driveway which is located between two single
family dwellings and serves both dwellings. Local codes or regulations may require different clearances.
Do not allow the inside liner to bunch up on horizontal or vertical runs and elbows. Keep it pulled tight. A 1¼"
Air gap all around between the inner liner and outer liner is required for safe operation. Use a
fi
restop when
penetrating interior walls,
fl
oor or ceiling.
NOTE: When terminating vertically, the restrictor plate W500-0205 must be installed, see "RESTRICT-
ING VERTICAL VENTS" section.
FIGURE 2.2a
FIGURE 2.2b










































