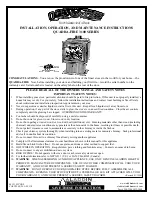
EN
W415-1467 /
C
/
08.20.18
10
3.4 FLOOR PROTECTION
3.5 OUTSIDE AIR
The following are signs that a outside air kit may be required:
•
When there is combustion present: Wood burns poorly, smoke spills, back-draft takes place and your
chimney does not draw steadily.
•
In the winter there is too much condensation on the windows.
•
Opening a window seems to alleviate the above symptoms.
•
A ventilation system is installed in the house.
•
Other devices are present that exhaust house air.
•
The house has tight fitting windows and/or is equipped with a
well-sealed vapour barrier.
A.
Connection from the appliance’s air intake to the outside is
mandatory in mobile homes only, either through a hole in the
wall or through the hole in the floor to line up with the knock out
in the leg model or the hole in the pedestal base.
B.
Use a fresh air kit. Secure the aluminum liner by flaring the end once it is inserted through the hole
in the base of the leg or pedestal model. If the air intake is through the floor, the hole in the pedestal
back must be covered with sheet metal to avoid cold air spillage into the room. A cover plate is
available from your Wolf Steel Ltd. dealer. Avoid cutting away floor joists, wall studs, electrical wires
or plumbing. Seal around the outside pipe with insulation to prevent drafts.
C.
Attach the rear knockout plate (located inside the ash pan for shipping purposes).
!
WARNING
IF ROOM AIR STARVATION OCCURS BECAUSE THE FRESH AIR INTAKE IS BLOCKED WITH ICE,
LEAVES, ETC., OR BECAUSE THE APPLIANCE DOOR WAS LEFT OPEN, OR DUE TO A STRONG
EXHAUST FAN OPERATING ETC., DANGEROUS FUMES AND SMOKE FROM THE OPERATING
APPLIANCE COULD BE DRAWN INTO THE ROOM.
99.1B
EMBER PROTECTOR:
This appliance must be installed on a non-combustible protector that extends to the front, sides and back of the
appliance as per the minimum requirements below.
NOTE: Ember protection is required for spark and ash shielding, not for limiting fl oor temperatures
from the radiant heat of the appliance. The appliance was designed and safety tested so that without
any protection, the fl oor will not overheat.
J
J
I
L
K
J
J
I
L
MINIMUM FLOOR PROTECTION
FRONT (I)
SIDES (J)
BACK (K)
VENT (L)
CANADA
18” (45.7cm)
8” (203.2mm)
8” (203.2mm)
N/A
USA
16” (40.6cm)
8” (203.2mm)
8” (203.2mm)
2” (50.8mm)











































