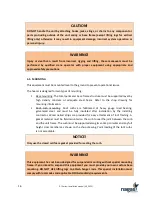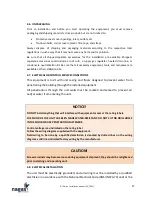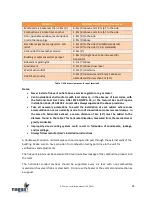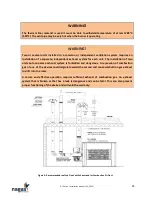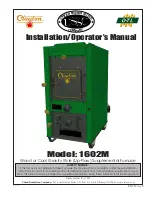
24
DT Series - Installation manual (V4_2022)
Flue vent size must be at least the same size as the heater outlet connections and have a
maximum calculated equivalent length of 100 ft
. The equivalent length is calculated by adding
the lengths of straight sections of the flue vent, to the equivalent length of all the elbow pipes
used. A 90 degree elbow pipes has an equivalent length of 3m (10
’)
and a 45 degree angle
elbow pipes has an equivalent length of 1.5m (
5’).
Model
Flue Vent diameter
(minimum)
Combustion Air intake
diameter (minimum)
Inches
mm
Inches
mm
DT 55
6
152.4
8
203.2
DT 65-175
8
203.2
10
254.0
DT 200-400
10
254.0
12
304.8
DT 500
14
355.6
14
355.6
Table 8: Separated combustion vent sizes
A slope of at least 48:1 (1/4
”
per feet) must be maintained on the entire length of the horizontal
sections to prevent accumulation of condensation in a horizontal exhaust pipe. If a horizontal
section is followed by a vertical section, a
“
T
”
section with drain can be added where the
condensation may accumulate.
Cover the flue vent on its entire length with thermal liner material to prevent condensation
formation while the burner is operating. If the room temperature is maintained below 10°C (50°F)
1/2 inch thick fiberglass insulation should be sufficient.
It is very important not to position the vent outlet towards a fresh air duct, another devic
e’s
combustion air intake, or any other opening of a building. It is possible that the clearances
indicated in table above, from the vent cap, are not suitable because of the horizontal release of
the combustion products. Special attention must be taken for each application. In the case of a
horizontal exhaust, a secure distance of 3m (10
’)
must be added to the distance found in the table
for horizontal direction, measured from the mechanical or gravity air intakes.
If the combustion flue gas outlet is too close to a buildin
g’s
opening or to where the
direction of gasses is undesirable, it is possible to add a vertical flue vent extension.
CAUTION!
In some conditions the heater can produce condensate. This corrosive liquid must be treated
and drain correctly with provision to prevent freezing.







