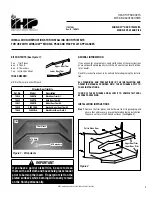
Page 3
C34-BV Gas Fireplace
Part No. XG0315
Installing The Fireplace Shell
The fireplace may be installed in any location that maintains proper
clearances to air conditioning ducts, electrical wiring and plumbing.
Safety, as well as efficiency of operation, must be considered when
selecting the fireplace location. Try to select a location that does not
interfere with room traffic, has adequate ventilation, and offers an
accessible pathway for Direct Vent installation. Refer to page 4 -
B-
Vent Installation
for more information.
The fireplace dimensions are shown below:
Installation
Figure 3.
Corner framing dimensions.
Figure 2.
Framing dimensions.
* When sheetrock is
not used behind the
fireplace, framing
depth may be
reduced to 13 3/4"
Framing
Top Vent
Front View
Rear Vent
Clearances
These clearances apply to all dimensions
except the framed opening
,
where the clearance to combustibles is
0"
. The
C34-BV
clearances to
combustible materials are:
Top
10"
Back
0"
Side
0"
Floor
0"
Mantle*
8"
B-Vent
(up to 7 1/2 ft)
2"**
*
Refer to page 5.
** Above 7 1/2 feet, use clearances specified by the B-
vent manufacturer.
Unprotected combustible walls which are perpendicular to the fireplace
opening, must not project beyond the shaded area shown in Figure 6b.
For protection against freezing temperatures, it is recommended that
outer walls of the chase be insulated with a vapour barrier. This will
reduce the possibility of a cold-air convection current on the fireplace.
Figure 1.
Fireplace dimensions.
Installing a Shelf Over the Fireplace
When installing a shelf over the top of the fireplace, the minimum
allowable clearance from the top of the fireplace to a shelf is 10".
(
Proper clearance must be maintained around the vent pipes as
specified in the clearances section)
WARNING:
When this appliance is installed directly on carpeting, tile or any
combustible material other than wood flooring, it must be installed
on a metal or wood panel extending the full width and depth of the
appliance.
































