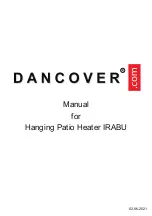
11
9-511
INSTALLATION
Ref #
Part Description
1
Burner
2
Chain & “S” Hooks
3
Radiant Tube
4
Tube & Reflector Hanger
5
Reflector
Figure 11.1 - Installation of the Radiant Reflectors
Unit Mounting – Radiant Reflector
CAUTION
As with all infrared equipment, clearances to combustible
materials are critical. Be sure all units have reflectors
installed along the entire length of the tube, and that they are
not mounted at an angle greater than 45° from the horizontal
plane. In locations used for storage of combustible materials,
signs, shall be clearly posted in the vicinity of the heater
where readily apparent to material handlers to specify the
maximum permissible stacking height to maintain required
clearances from the heater to the combustibles.
For steps 1-7, refer to Figure 11.1.
1. The entire radiant tube length must have radiant reflector
installed. The only exception is that on U-tube systems, a
reflector is not installed over the U-tube.
2. Remove any protective plastic covering the reflectors.
3. Starting from the burner, slide a reflector through the tube and
reflector hangers and position the reflector so that it is
centered over the tube. The end closest to the burner should
be 6" from the first tube and reflector hanger.
4. Slide the next reflector through the tube and reflector hangers
and center over the next tube. The reflector should overlap
the previous reflector by 4". Repeat until all reflectors are
installed (alternating top and bottom overlaps).
5. Starting from the burner end and working toward the vent end
of the tube system, overlapping reflector joints are to be either
secured or remain unsecured as follows:
• Every odd numbered reflector to even numbered
reflector joint (reflectors 1 to 2, 3 to 4, etc.) is to be
secured with self-tapping sheet metal screws.
• Every even numbered reflector to odd numbered
reflector joint (reflectors 2 to 3, 4 to 5, etc.) is to remain
unsecured to allow for expansion and contraction during
operation.
6. Reflector end caps are to be fastened to both ends of the
reflector system using sheet metal screws.
Additional Recommendations for Outdoor Installation
Complies with Canadian Standard CAN1-2.21
When utilized in an outdoor installation or in aircraft hangars, the
following is required:
1. A screened combustion air intake cap.
2. All electrical connections must be water tight and suitable for
outdoor use.












































