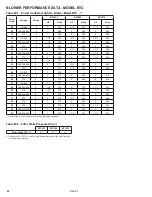
12
6-563.7
14" Minimum from
Combustion Air Inlet
Pipe Terminal
Vent Pipe
Combustion
Air Inlet
Pipe
Concentric Vent
Adapter Box
Combustion Air Inlet
Pipe Termination Guard
24" Minimum to
adjacent wall or
building
Termination Screen
1" from wall to
Combustion Air
Inlet Pipe Terminal opening
D3. Once the kit contents have been verified as correct for the
direction of venting, the concentric vent adapter box is to be
installed. Determine the location of the box. Be sure to
maintain all dimensions as listed in these instructions.
D4. The adapter box is to be mounted on the interior side of the
building. It must not be mounted outside the building.
D5. The adapter box can be mounted flush to the wall (for
horizontal kits) or to the ceiling (for vertical kits). When
mounting the box, consider serviceability and access to the
vent and combustion air pipes.
D6. Determine the length of the combustion air pipe that must
be attached to the combustion air inlet (on the concentric
side) of the adapter box to extend through the building wall
or roof. Be sure to add the length of the thickness of the
wall or roof. Refer to Figures 12.1 or 12.2 to determine the
required minimum distance to the termination from the roof
or wall.
D7. Cut the concentric side combustion air pipe to the proper
length as determined in the previous step. Refer to Table
6.1 for pipe diameters and material.
D8. Attach the concentric side combustion air pipe to the air
inlet of the concentric adapter box, as shown in Figure 13.1,
using at least 3 corrosion-resistant sheet metal screws.
Seal the joint using caulk.
D9. Place this assembly (the adapter box and combustion air
pipe) through the wall or roof and verify that the distance
requirements as defined in Step D6 are met. Securely
attach the assembly to the building using the brackets on
the adapter box.
D10. From outside the building, caulk the gap between the
combustion air intake pipe and the building penetration.
figure 12.3 - Horizontal Concentric vent Kit
CAUTION
The concentric vent adapter box must be installed inside of
the structure or building. Do not install this box on the exterior
of a building or structure.
section d - Concentric vent system
Installation
D1. This section applies to both horizontally and vertically
vented concentric vent systems as defined in “Section A -
General Instructions - All Units”. The required instructions
that must be followed are as follows:
for vertical Concentric vented units:
• Section A - General Instructions - All Units
• Section B - Vertical Vent System Installation, steps B1-B4
• Applicable instructions in this section
for Horizontal Concentric vented units:
• Section A - General Instructions - All Units
• Section C - Horizontal Vent System Installation, steps C1-C4
• Applicable instructions in this section
D2. When utilizing the concentric vent option, it should have
been predetermined whether the appliance will be
horizontally or vertically vented. Before proceeding, verify
that the concentric vent kit received contains the correct
components for the installation:
for vertically vented units (refer to figure 12.1):
➀
Concentric Adapter Assembly
➁
Vent Pipe Terminal Screens
➂
Combustion Air Inlet Pipe Terminal
for Horizontally vented units (refer to figure 12.3):
➀
Concentric Adapter Assembly
➁
Vent Pipe Terminal Screen
➂
Special Inlet Air Guard
figure 12.1 - vertical Concentric vent Kit
24" Minimum
from adjacent
wall or building
Roof flashing
required at all
penetrations
through the roof
Concentric Vent
Adapter Box
Combustion Air
Inlet Pipe Terminal
24" above
Combustion
Air Inlet Pipe
Terminal
Vent Pipe Termination
Consisting of the Following:
(1) PVC 90° Elbow,
(1) PVC Tee (Horizontal),
(2) Termination Screens
(both ends of tee)
figure 12.2 - Adapter Box exploded Assembly
InsTAllATIon - venTIng



























