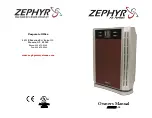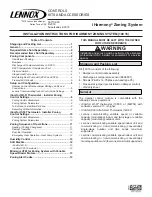
18
GB
6. Electrical work
6.4. Wiring of main power supply and equipment capacity
Schematic Drawing of Wiring (Example) (Fig. 6-7)
A
B
D
D
F
A
D
D
Fig. 6-7
Fig. 6-6
3N~ 380-400-415 V 50 Hz
3N~ 380 V 60 Hz
~/N 220-230-240 V 50 Hz
~/N 220 V 60 Hz
OC
BC
A
B
C
D
E
A-IC
A-IC
A-IC
A-IC
WL-RC
WL-RC
WL-RC
A-IC
A-IC
A-IC
WL-RC
WL-RC
WL-RC
A-IC
MA-RC MA-RC
BC
MA-RC
M-IC
A
B
C
MA-RC
M-IC
(5-branch type)
(3-branch type)
OC: Outdoor unit
BC: Branch box
M-IC: M-Net control Indoor unit (City Multi indoor unit)
A-IC: A-control indoor unit (M, P, S series indoor unit)
MA-RC: MA remote controller
M-NET RC: M-NET remote controller
WL-RC: Wireless remote controller
[2] Incorrect systems
System chart <mixed system with branch boxes and City Multi indoor units>
[1] Basic system
1
Group operation by MA
remote controller
1
Plural indoor units cannot be operated by a MA remote
controller.
2
Different refrigerant systems cannot be connected together.
3
Different types control systems (A-IC/M-IC) cannot be con-
nected together.
4
An M-NET remote controller cannot be connected to a
system that contains a branch box.
C
O
BC
A
B
C
NO
A-IC
A-IC
A-IC
MA-RC
WL-RC
(3-branch type)
2
Group operation between different
refrigerant systems
C
O
C
O
BC
A
B
C
BC
A
B
C
NO
A-IC
A-IC
A-IC
MA-RC
WL-RC
(3-branch type)
(3-branch type)
OC
BC
A
B
C
D
E
A-IC
A-IC
A-IC
A-IC
WL-RC
WL-RC
WL-RC
WL-RC
M-IC
MA-RC
A-IC
NO
(5-branch type)
3
Group operation between A-control system and M-
NET control system
4
ME remote controller connection to a system that
contains a branch box
C
O
BC
A
B
C
A-IC
A-IC
A-IC
MA-RC MA-RC
NO
M-NET
RC
WL-RC
(3-branch type)
■
PUMY-SP·VKM
■
PUMY-SP·YKM
~/N 220-230-240 V 50 Hz
~/N 220 V 60 Hz
A
B
A
Switch (Breakers for Wiring and Current Leakage)
B
Outdoor Unit
C
Branch box
D
A-control indoor unit (M, P, S series indoor unit)
E
M-Net control Indoor unit (City Multi indoor unit)
F
Pull Box
RG79Y968H01.indb 18
12/28/2017 11:24:57 AM
















































