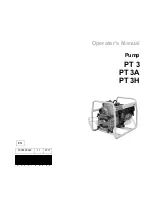
12
7
OUTLINES AND DIMENSIONS
Handle for moving
Side Air
Intake
Front piping cover
Rear piping cover
Air intake
Rear Air
Intake
Handle for moving
Terminal connection
Left···Power supply wiring
Right···Indoor/Outdoor wiring
Earth terminal
Service panel
Handle for moving
1
2
Air Discharge
Rear Air
Intake
Side Air
Intake
···Refrigerant GAS pipe connection (FLARE)
W
15.88(5/8 inch)
···Refrigerant LIQUID pipe connection (FLARE)
W
9.52(3/8 inch)
+
1
···Indication of ST
OP
V
AL
VE connection location.
Example of Notes
Piping Knockout Hole Details
600
175
175
330
417
42
66
53
56
45
(19)
28
370
2-U Shaped notched holes
(Foundation Bolt M10)
2-12 x 36 Oval holes
(Foundation Bolt M10)
Installation Feet
30
45
40
65
92
27
55
23
7363
Rear piping hole
(Knockout)
Rear trunking hole
(Knockout)
Power supply wiring hole
(2-
W
27Knockout)
W
92
19
55
92
75
40
73
63
23
2792
Right piping hole
(Knockout)
Right trunking hole
(Knockout)
Power supply wiring hole
(2-
W
27Knockout)
W
92
92
65
45
40
27
55
23
7363
Front piping hole
(Knockout)
Front trunking hole
(Knockout)
Power supply wiring hole
(2-
W
27Knockout)
W
92
145
145
220
30
145
81
219
71
71
Bottom piping hole
(Knockout)
Drain hole
(5-
W
33)
1350
23
950
A
+
1 447
+
1 443
371
635
322
Handle for moving
HRP·VHA
HRP·YHA
1,079
A
930
Over
Over
Over
Over
Less than
Piping and wiring connections
can be made from 4 directions:
front, right, rear and below
.
4 PIPING-WIRING DIRECTIONS
3 FOUNDA
TION BOL
TS
2 SER
VICE SP
ACE
1 FREE SP
ACE (Around the unit)
Please secure the unit firmly
with 4 foundation (M10) bolts.
(Bolts and washers must be
purchased locally
.)
<Foundation bolt height>
Dimensions of space needed
for service access are
shown in the below diagram.
The diagram below shows a
basic example.
Explanation of particular details is
given in the installation manuals etc.
30
FOUNDA
TION
10
500
500
150
Service space
FREE
Over 1
0mm
Over 10mm
Over 150mm
Ove
r 1000mm
Handle for moving
PUHZ-HRP71VHA
PUHZ-HRP100VHA
PUHZ-HRP100YHA
PUHZ-HRP125YHA
Unit : mm
OCH425D













































