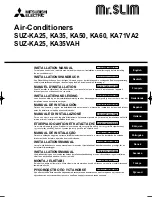
3
Air outlet
40
330
Air inlet
66
299
515
34
(ø33)
Drainage 3 holes
51
Air inlet
360
500
4-10 mm × 21 mm slot
81
840
3. Installation diagram
Fig. 3-1
SUZ-KA25/KA35VA2
SUZ-KA25/KA35VAH
3.1. Outdoor unit (Fig. 3-1)
Ventilation and service space
■
SUZ-KA25/KA35VA2
SUZ-KA25/KA35VAH
A
100 mm or more
B
350 mm or more
C
Basically open 100 mm or more without any obstruction in front and on both
sides of the unit.
D
200 mm or more (Open two sides of left, right, or rear side.)
■
SUZ-KA50/KA60/KA71VA2
A
100 mm or more
B
350 mm or more
C
500 mm or more
When the piping is to be attached to a wall containing metals (tin plated) or metal
netting, use a chemically treated wooden piece 20 mm or thicker between the wall
and the piping or wrap 7 to 8 turns of insulation vinyl tape around the piping.
Note:
When operating the air conditioner in low outside temperature, be sure to fol-
low the instructions described below.
•
Never install the outdoor unit in a place where its air inlet/outlet side may be ex-
posed directly to wind.
•
To prevent exposure to wind, install the outdoor unit with its air inlet side facing
the wall.
•
To prevent exposure to wind, it is recommended to install a baffl e board on the
air outlet side of the outdoor unit.
Units should be installed by licensed contractor accordingly to local code re-
quirement.
SUZ-KA50/KA60VA2
Air outlet
2-10 mm × 21 mm slot
Air inlet
285
40
344.5
304 - 325
800
500
150
400
44
Drainage hole (
W
42)
(In case of Heater models
W
33)
69
Drain hose
Drain socket
(For VA2 type only)
3
1
Fig. 4-1
4. Drain piping for outdoor unit (Fig. 4-1)
4.1. Accessories
Check the following parts before installation.
<Outdoor unit>
1
Drain socket (for VA2 type only)
1
2
Drain cap ø33 (for SUZ-KA50/KA60 only)
2
• Provide drain piping before indoor and outdoor piping connection. (It will be hard
to install drain socket
1
if indoor and outdoor piping connection is conducted
prior to drain piping as outdoor unit becomes immovable.)
• Connect the drain hose
3
(obtainable at a store, inside diameter: 15 mm) as
shown in the fi gure for drainage.
• Make sure to provide drain piping with a downhill grade for easy drain fl ow.
Note:
Do not use the drain socket
1
in the cold region. Drain may freeze and it
makes the fan stop.
SUZ-KA25/35VA2
(mm)
(mm)
SUZ-KA71VA2
Drainage hole
(
W
42)
Air inlet
Air outlet
417.5
50
360
500
175
Air inlet
330
40
2-10 mm × 21 mm slot
81
840
(mm)








