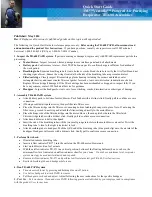
3
The indoor unit should be supplied with the following spare parts and accessories
(contained in the inside of the intake grille). (Fig. 2-1)
Accessory name
Q’ty
1
Washer
4 pcs
2
Washer (with insulation)
4 pcs
3
Pipe cover
2 pcs
4
Band
4 pcs
5
Screw
4 pcs M5
×
0.8
×
30
6
Remote controller
1 pc
2. Installing the indoor unit
Fig. 2-1
1
4
5
2
3
6
A
D
C
198
230
(10)
(96)
(20)
A
96
B
141
254
302
395
F
G
B
E
D
F
(56)
759
43
C
812
46
1
(mm)
Fig. 2-2
2.1. Refrigerant and drainage piping locations
(Fig. 2-2)
A
Drain pipe (Use PVC pipe O.D. ø26)
B
Ceiling panel (underside)
C
Refrigerant pipe (gas)
D
Refrigerant pipe (liquid)
E
Electrical box
F
Drain pan
G
Make sure these surfaces are flush with each other.
1
Viewed from point A
2.2. Service space (Fig. 2-3)
• The dimensions of ceiling opening can be regulated within the range shown in
following diagram; so center the main unit against the opening of ceiling, ensuring
that the respective opposite sides on all sides of the clearance between them be-
comes identical.
C
A
D
A
B
11
0
230
E
F
230
(mm)
2.3. Ceiling openings and suspension bolt installation
locations (Fig. 2-4)
• Make an opening in the ceiling 430 mm
×
960 mm in size. This functions as a check
window and will be needed later during servicing.
• If the dimensions are not accurate, when the grille is installed there may be gaps
between it and the indoor unit. This may result in dripping water or other problems.
• When deciding on placement, consider carefully the space around the ceiling and
make your measurements generous.
• Ceiling types and building construction differ. Therefore you should consult with the
builder and decorator.
• Using the installation template (top of the package) and the gauge (supplied as an
accessory with the grille), make an opening in the ceiling so that the main unit can
be installed as shown in the diagram. (The method for using the template and the
gauge are shown.)
• Use M10 (3/8") suspension bolts.
* Suspension bolts are to be procured at the field.
• After suspending the indoor unit, you will have to connect the pipes and wiring
above the ceiling. Once the location has been fixed and the direction of the pipes
has been determined, place the refrigerant and drainage pipes, the wiring for the
remote controller, and the wiring that connects the indoor and outdoor units in their
desired locations before suspending the indoor unit. This is especially important in
cases where the ceiling is already in existence.
A
247
69
53
17.5
17.5
20
20
28
28
45
20
45
20
340
3
430
2
470
1
26
74.5
20
26
74.5
20
759
811
3
960
2
1000
1
4
(mm)
Fig. 2-3
Fig. 2-4
A
Air intake
B
Air outlet
C
Ceiling panel
D
Min. 200 mm
E
Suspension bolts W3/8 or M10
F
Grille
A
The centers of the ceiling opening and
the indoor unit should be aligned.
1
Outer side of grille
2
Ceiling opening
3
Bolt pitch
4
Electric box






























