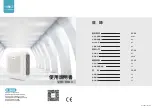
20
3
E
D
I
F
NL
SD
3. Installation de l’appareil intérieur
3. Het binnenapparaat installeren
3. Installing the indoor unit
3. Anbringung der Innenanlage
3. Installazione della sezione interna
3. Installering av inomhusenheten
990
245
285
455
10
×
91=(910)
19
10
184
280
60
30
30
30
29
80
900
91
90
610
314
280
180
240
225
18
18
A
B
C
G
I
H
F
E
D
1270
18 18
900
19
91
295
225
240
180
280
314
90
750
60
280
80
29
30
30
30
10
184
13
×
91=(1183)
245
285
595
I
H
H
E
D
B
G
A
C
F
1
P2.5, P3
2
P4
(mm)
3.2. Installing the wall mounting fixture
1)
Setting the wall mounting fixture and piping positions
s
Using the wall mounting fixture, determine the unit’s installation position
and the locations of the piping holes to be drilled.
Warning:
Before drilling a hole in the wall, you must consult the building contractor.
A
Indoor unit centre line
B
Left drain range
C
Right drain range
D
Hole for tapping screw
E
Bolt hole
F
Hole for tapping screw
G
Contour of the unit
H
Knockout hole for left rear piping
I
Rear piping access hole (90-100 mm dia.)
3.2. Anbringung der Wandbefestigungen
1)
Festlegung der Wandbefestigungen und Rohrleitungspositionen
s
Mit den Wandbefestigungen die Einbauposition und die Position der zu
bohrenden Rohrleitungsöffnungen festlegen.
Warnung:
Bevor Sie ein Loch in die Wand bohren, müssen Sie den Bauherrn befragen.
A
Mittellinie der Innenanlage
B
Ablaßzone links
C
Ablaßzone rechts
D
Loch für Blechschraube
E
Loch für Bolzen
F
Loch für Blechschraube
G
Umriß der Anlage
H
Zum Ausbrechen vorgesehene Öffnungen für die Rohrleitung links hinten
I
Zugangsöffnung für die hintere Rohrleitung (90-100 mm Durchmesser)
3.2. Installation de la structure de montage mural
1)
Installation de la structure de montage mural et mise en place
des tuyaux
s
A l’aide de la structure de montage mural, déterminer l’emplacement d’ins-
tallation de l’appareil et le lieu de forage des orifices pour les tuyaux.
Avertissement:
Avant de forer un trou dans le mur, veuillez demander l’autorisation au res-
ponsable de l’édifice.
A
Ligne centrale de l’appareil intérieur
B
Zone d’écoulement par la gauche
C
Zone d’écoulement par la droite
D
Orifice pour vis de fixation
E
Orifice pour boulon
F
Orifice pour vis de fixation
G
Contour de l’appareil
H
Orifice à dégager pour le tuyau arrière gauche
I
Orifice d’accès du tuyau arrière (90-100 mm de diamètre)
3.2. De muurbevestigingsmal aanbrengen
1)
De muurbevestigingsmal aanbrengen en de plaats van de pijpen
bepalen
s
Bepaal met behulp van de muurbevestigingsmal de plaats waar het appa-
raat geïnstalleerd moet worden en waar de gaten voor de pijpen geboord
moeten worden.
Waarschuwing:
Neem contact op met de eigenaar van het gebouw voordat u gaten in de muur
gaat boren.
A
Middellijn binnenapparaat
B
Benodigde ruimte linkerafvoer
C
Benodigde ruimte rechterafvoer
D
Gat voor zelftappende schroef
E
Gat voor bout
F
Gat voor zelftappende schroef
G
Omtrek van het apparaat
H
Doordrukopening voor pijp linksachter
I
Bevestigingsgat voor pijp achterkant (diam. 90-100 mm)
3.2. Installering av väggfästet
1)
Montering av väggfästet och postionering av rör
s
Använd väggfästet för att avgöra enhetens placering och placeringen av
hål för rörledningar som måste borras.
Varning:
Innan ett hål borras i väggen måste man rådgöra med byggnadsföretaget.
A
Mittlinje, inomhusenhet
B
Vänster dräneringsområde
C
Höger dräneringsområde
D
Hål för tappskruv
E
Bulthål
F
Hål för tappskruv
G
Enhetens kontur
H
Borttagbart hål för bakre vänster rörledningar
I
Åtkomsthål för bakre rörledningar (90-100 mm dia.)
3.2. Installazione dell’attrezzatura di montaggio a pa-
rete
1)
Preparazione dell’attrezzatura di montaggio e delle posizioni della
tubazione
s
Utilizzando l’attrezzatura di montaggio a parete, determinare la posizione
di installazione dell’unità ed i punti in cui sarà necessario praticare i fori.
Avvertenza:
Prima di praticare un foro sulla parete, consultare il costruttore dell’edificio.
A
Linea centrale della sezione interna
B
Sezione di drenaggio sinistra
C
Sezione di drenaggio destra
D
Foro per vite di maschiatura
E
Foro per bullone
F
Foro per vite di maschiatura
G
Profilo dell’unità
H
Foro di espulsione tubazione posteriore sinistra
I
Foro di accesso alla tubazione posteriore (diam. 90-100 mm)
Summary of Contents for Mr. SLIM PKA-P2.5FAL Series
Page 92: ...92 8 8 中 ...
















































