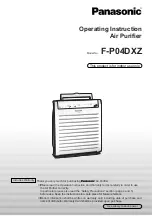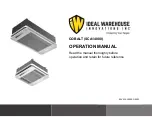
9
4
WIRING DIAGRAM
PLA-A18BA PLA-A30BA PLA-A36BA
<Table 2>SW2(CAPACITY CODE)
Service
PLA-A30BA
PLA-A36BA
PLA-A42BA
PLA-A12BA
PLA-A18BA
PLA-A24BA
MODELS
SW2
ON
OFF
1 2 3 4 5
Service
MODELS
ON
OFF
1 2 3 4 5
ON
OFF
1 2 3 4 5
ON
OFF
1 2 3 4 5
ON
OFF
1 2 3 4 5
ON
OFF
1 2 3 4 5
<Table 1>SW1(MODEL SELECTION)
Service
SW1
ON
OFF
1 2 3 4 5
SYMBOL
SYMBOL
NAME
NAME
I.B
INDOOR CONTROLLER BOARD
FUSE (T6.3AL250V)
VARISTOR
SURGE ABSORBER
CONNECTOR (LOSSNAY)
CONNECTOR (REMOTE SWITCH)
CONNECTOR (HA TERMINAL-A)
CONNECTOR (CENTRALLY CONTROL)
POWER SUPPLY (I.B)
POWER SUPPLY (R.B)
TRANSMISSION (INDOOR-OUTDOOR)
RELAY (DRAIN PUMP)
SWITCH (MODEL SELECTION)
+
See table 1.
SWITCH (CAPACITY CODE)
+
See table 2.
CONNECTOR (EMERGENCY OPERATION)
FAN MOTOR
VANE MOTOR
DRAIN-UP MACHINE
DRAIN FLOAT SWITCH
TERMINAL BLOCK (INDOOR/OUTDOOR CONNECTING LINE)
TERMINAL BLOCK (REMOTE CONTROLLER
TRANSMISSION LINE)
ROOM TEMP. THERMISTOR
(32
˚
F/15k
Ω
, 77
˚
F/5.4k
Ω
DETECT)
PIPE TEMP. THERMISTOR/LIQUID
(32
˚
F/15k
Ω
, 77
˚
F/5.4k
Ω
DETECT)
COND. / EVA. TEMP. THERMISTOR
(32
˚
F/15k
Ω
, 77
˚
F/5.4k
Ω
DETECT)
MF
FUSE
MV
ZNR01, 02
DSA
DP
CN2L
FS
CN32
CN41
CN51
TB4
LED1
TB5, TB6
LED2
TH1
LED3
X1
TH2
SW1
TH5
SW2
SWE
[LEGEND]
[Self-diagnosis]
1. For details on how to operate self-diagnosis with the wireless remote control, refer to the technical manuals etc.
2. For the wired remote control: When you quickly press twice the CHECK switch on the remote control, the unit begins self-diagnosis,
and Check Codes generated in the past appear on the display.
W.B
RU
BZ
LED1
LED2
SW1
SW2
OPTION PART
PCB FOR WIRELESS REMOTE CONTROLLER
RECEIVING UNIT
BUZZER
LED (OPERATION INDICATION: GREEN)
LED (PREPARATION FOR HEATING: ORANGE)
EMERGENCY OPERATION (HEAT/DOWN)
EMERGENCY OPERATION (COOL/UP)
+
Be sure to turn off the power source
and then disconnect fan motor connector.
(Failure to do so will cause trouble in fan motor.)
CN24
CONNECTOR<BACK-UP HEATING>
CN30
CONNECTOR<LLC>
Notes: 1. SymboIs used in wiring diagram above are, : Connector, : Terminal block.
2. Indoor and outdoor connecting wires have poIarities, make sure to match terminal numbers (S1, S2, S3) for correct wiring.
3. Since the outdoor side electric wiring may change, be sure to check the outdoor unit electric wiring for servicing.
+
1. Use copper supply wires.
2 1
1
1
1
2
2
1 3
1 3 5
3
5
1
7
1
1 2
1
4
1
4
4
3
1
4
1
1
2
3
4
5
6
7
8
9
10
11
12
13
14
15
16
17
18
19
20
DC280V
X1
DP
M
1~
D.U.M
CNP
(BLU)
ZNR02
ZNR01
FUSE
DSA
YLW
ORN
ORN
BRN
YLW
ORN
OUTDOOR
CN01
(BLK)
INDOOR/OUTDOOR
COMMUNICATION
CN3C
(BLU)
REMOCON
CN22
(BLU)
RECTIFICATION
VANE CNV(WHT)
CN32
(WHT)
CN51(WHT) CN24(YLW)
CN41(WHT)
CN2L
FAN
CNMF
(WHT
)
ON OFF
SWE
INTAKE
CN20
(RED)
FLOAT SW
CN4F
(WHT)
LIQUID/PIPE
CN44
(WHT)
Pair No.
J42
J41
SW2
SW1
Refer to tables 1 and 2.
LED3
LED2
LED1
5
5
5
5
TH5
TH2
FS
TH1
t
˚
M
M
M
M
MV
MV
MV
MV
GRILLE
TB5
TRANSMISSION
WIRES
DC12V
TO
OUTDOOR
UNIT
2 1
TB6
R.B
I.B
3
6
1
4
1
9
1
1
LED2
LED1
RU
SW2
SW1
CNB
9
4
5
M
MT
BZ
W.B
I-SEE
SENSOR
CN4Y
(WHT)
I-SEE
SENSOR MOTOR
CN6Y
(RED)
I-SEE SENSOR
CORNER PANEL
(OPTIONAL PART)
I-SEE
SENSOR
WIRELESS
CN90
(WHT)
CN3G
(BLK)
CNAC
(WHT)
1
3
CN30
(GRN)
U
U
MF
MS
3~
t
˚
t
˚
1
3
2
1
S1
S2
S3
TB4
+
1










































