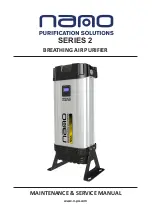
EN-7
2-6. PIPE FORMING AND INSTALLATION
Note:
Refer to 3. FLARE CONNECTION, PIPE CONNECTION.
Pipe Forming
• Route the drain hose diagonally below the connecting pipes.
• Make sure that the drain hose is not routed upward and that there are no
waves in the hose.
• Do not pull the hose when applying the tape.
• Route the piping so that it does not project past the rear of the indoor unit.
(Refer to the figure to the right.)
Connecting Pipe Installation
• Install the connecting pipes so that the piping can move slightly to the
front, back, left, and right.
• When the cover is removed, be sure to cover the pipes so that no piping
is exposed to the room after installing the piping.
• Fill the gap after installing the piping.
Piping
tape
Drain hose
Refrigerant
piping
Piping bent outward
Indoor unit
Push
Remove the cover.
* Fill the gap after installing the piping.
RIGHT DOWNWARD PIPING
OTHER PIPING
Band (5)
Pipe cover (4)
Band (5)
• Be sure to insulate the connecting pipes so that they do not contact the
panel.
• Be careful not to crush the connecting pipes when bending them.
Do not make drain piping as shown below.
Accumulated
drain water
Air
Waving
Water
leakage
Do not raise
Water
leakage
Water
leakage
Tip of drain
hose dipped
in water
Ditch
At least
50 mm
gap
Downward
slope
Drain
hose
Soft hose
I.D. 15 mm
Drain hose
Hard vinyl chloride
pipe I.D. 30 mm
Insert
securely
Different diam
-
eter joint
70 cm or
more
Fig. 1
Fig. 2
Fig. 3
2-7. DRAIN PIPING
• If the extension drain hose has to pass through a room, be sure to wrap it with commercially sold insulation.
• The drain hose should point downward for easy drain flow. (Fig. 1)
• If the drain hose provided with the indoor unit is too short, connect it with drain hose (J) that should be provided at your site. (Fig. 2)
• When connecting the drain hose to the hard vinyl chloride pipe, be sure to insert it securely into the pipe. (Fig. 3)
Wrap the felt tape (11) tightly around the pipes and hose starting near where
the pipes and hose are routed from the indoor unit. (The overlap width of the
felt tape (11) should not be more than 1/2 of the tape width.)
Felt tape (11)
Start wrapping the piping tape (G)
around the pipes and hose 10 mm inside
the indoor unit.
Fasten the end of the felt tape (11) with
a bandage stopper.
Make sure that the drain hose
is not routed upward.
FOR LEFT OR LEFT-REAR PIPING
Bundle the connecting pipes and drain hose together, and then wrap them in
felt tape (11).
Cut and use the lower side panels on the left and right sides of the indoor unit
as shown below.
Smooth the cut edges of the side panels so that they will not damage the insula
-
tion coating.
• For left or right piping
• Installing flush against a wall with molding
Molding
Cut the lower side panels to
match the height of the molding.
Fig. 5
Projection
Make sure to
hook the catch.
Drain hose
Pull the hose to
confirm it is con
-
nected securely.
Fig. 4
The Drain hose is removed at installation.
• When routing the drain piping, make sure that the drain hose
(1) is routed as shown. (Fig. 4)
• Insert the drain hose all the way to the base of the drain
pan (end connection). (Fig. 5)
Make sure that the catch of the drain hose is securely
hooked onto the projection on the hose fitting of the drain
pan.
• After connecting the drain hose, be sure to pull the hose to
confirm that it is connected securely.
RH79A056H01_4th.indd 7
2020/08/19 12:50:22






























