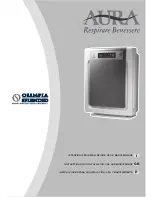
MEES21K047
PQ
R
Y-P
-Z
(S
)L
M
U
-A
1
119
12. PIPING DESIGN
WR2-Series-575V
Piping "A"size selection rule
(mm [in.])
Piping "B", "C", "D", "E" size seleciton rule
(mm [in.])
P55-P72
ø9.52 [3/8"]
ø19.05 [3/4"]
P73-P96
ø9.52 [3/8"]
ø22.20 [7/8"]
Piping "F", "G", "J", "K" size selection rule
(mm [in.])
Total down-stream Indoor capacity
Pipe(Liquid)
Pipe(HP Gas)
Pipe(LP Gas)
P72 or less
ø9.52 [3/8"]
ø15.88 [5/8"]
ø19.05 [3/4"]
P217 to P234
ø15.88 [5/8"]
ø28.58 [1-1/8"]
ø28.58 [1-1/8"]
P235 to P288
ø19.05 [3/4"]
ø28.58 [1-1/8"]
ø34.93 [1-3/8"]
P289 or above
ø19.05 [3/4"]
ø28.58 [1-1/8"]
ø41.28 [1-5/8"]
HP: High pressure, LP: Low pressure
Piping "a", "b", "c", "d", "e", "f", "g", "i", "j", "k", "m", "n" size selection rule
(mm [in.])
Indoor Unit size
Pipe(Liquid)
Pipe(Gas)
P04-P18
ø6.35 [1/4"]
ø12.70 [1/2"]
P24-P54
ø9.52 [3/8"]
ø15.88 [5/8"]
P72
ø9.52 [3/8"]
ø19.05 [3/4"]
P96
ø9.52 [3/8"]
ø22.20 [7/8"]
Total down-stream Indoor capacity
Pipe(Liquid)
Pipe(Gas)
P54 or less
ø9.52 [3/8"]
ø15.88 [5/8"]
P73 to P108
ø9.52 [3/8"]
ø19.05 [3/4"]
ø22.20 [7/8"]
P109 to P126
ø12.70 [1/2"]
ø19.05 [3/4"]
ø28.58 [1-1/8"]
P127 to P144
ø12.70 [1/2"]
ø22.20 [7/8"]
ø28.58 [1-1/8"]
P145 to P216
ø15.88 [5/8"]
ø22.20 [7/8"]
ø28.58 [1-1/8"]
Fig. 2
Fig. 3
Selection criteria for joints_A
P73-P96
CMY-Y102LS-G2
Total down-stream Indoor capacity
Joint
-P72
CMY-Y102SS-G2
Selection criteria for joints_B
P127-P216 CMY-R202S-G
P217-P234
CMY-R203S-G
P235-P288
CMY-R204S-G
Total down-stream Indoor capacity
Joint
-P126
CMY-R201S-G
*9. When the piping length or the vertical separation exceeds the limit specified in Fig. 2, connect
a sub BC to the system.
The restriction for a system with a sub BC connection is shown in Fig. 3.
When a given system configuration falls within the shaded area in Fig. 3, increase the size of
the high-pressure pipe and the liquid pipe between the main BC and sub BC by one size.
The maximum liquid branch pipe diameter is ø19.05. If a given system already has a ø19.05-pipe
between the main BC and sub BC, there is no need to increase the pipe size.
When using P12, P15, P18, P36, or P48 model of indoor units, increase the size of the liquid
branch pipe between the sub BC and indoor unit by one size.
When using indoor models P54 or larger, the restrictions shown in Fig. 2 cannot be exceeded.
IU
Fig. 2
Fig. 2
Fig. 3
Main
BC
Fig. 2
Fig. 3
IU
IU
SUB
BC
SUB
BC
Piping length and height between IU and BC controller
Height difference between Main BC controller
and farthest indoor unit (ft)
P
ipe length between Main BC
controller and indoor unit (ft)
0
50
100
150
200
250
0
5
10
15
20
25
30
35
40
45
Height difference between Main BC controller
and farthest indoor unit (ft)
P
ipe length between Main BC controller
,
Sub BC controller
, and indoor unit (ft)
0
50
100
150
250
200
300
0
5
10
15
20
25
30
35
40
45
*9
Heat source Model
Pipe(High pressure)
Pipe(Low pressure)
P72ZLMU
ø15.88 [5/8"]
ø19.05 [3/4"]
P96-120ZLMU
ø19.05 [3/4"]
ø22.20 [7/8"]
P144-192ZLMU
ø22.20 [7/8"]
ø28.58 [1-1/8"]
0000006382.BOOK 119 ページ 2021年7月19日 月曜日 午後4時14分
















































