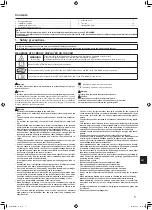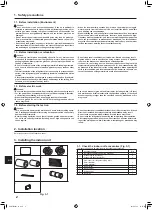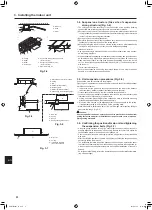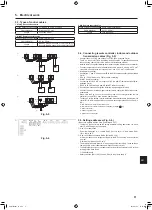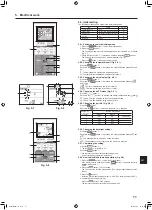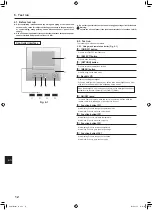
3
en
3. Installing the indoor unit
3.2. Ceiling openings and suspension bolt installation
locations (Fig. 3-2)
Warning:
• This unit should be installed in rooms which exceed the floor space specified
in outdoor unit installation manual.
Refer to outdoor unit installation manual.
• Install the indoor unit at least 2.5 m above floor or grade level.
For appliances not accessible to the general public.
• Refrigerant pipes connection shall be accessible for maintenance purposes.
• Using the installation template (top of the package) and the gauge (supplied as an
accessory with the grille), make an opening in the ceiling so that the main unit can
be installed as shown in the diagram. (The method for using the template and the
gauge is shown.)
* Before using, check the dimensions of template and gauge, because they
change due to fluctuations of temperature and humidity.
* The dimensions of ceiling opening can be regulated within the range shown in
Fig. 3-2; so center the main unit against the opening of ceiling, ensuring that the
respective opposite sides on all sides of the clearance between them becomes
identical.
• Use M10 (3/8") suspension bolts.
* Suspension bolts are to be procured at the field.
• Install securely, ensuring that there is no clearance between the ceiling panel &
grille, and between the main unit & grille.
A
Outer side of main unit
E
Grille
B
Bolt pitch
F
Ceiling
C
Ceiling opening
G
Multi function casement (option)
D
Outer side of Grille
H
Entire periphery
* Note that the space between ceiling panel of the unit and ceiling slab and etc must be 7 mm
or more.
* When the optional multi-functional casement is installed, add 135 mm to the dimensions
marked on the figure.
(mm)
Models
A
B
20, 25, 32, 40, 50, 63, 80
241
258
100, 125
281
298
3.3. Branch duct hole and fresh air intake hole
(Fig. 3-3)
At the time of installation, use the duct holes (cut out) located at the positions shown
in Fig. 3-3, as and when required.
• A fresh air intake hole for the optional multi function casement can also be made.
Note:
•
The figure marked with * in the drawing represent the dimensions of the main
unit excluding those of the optional multi function casement. When installing
the optional multi function casement, add 135 mm to the dimensions marked
on the figure.
•
When installing the branch ducts, be sure to insulate adequately. Otherwise
condensation and dripping may occur.
•
When installing the fresh air intake hole, be sure to remove the insulator
P
that is pasted on the indoor unit.
• When external air is input directly through the main unit, intake-air volume
should be 5% or less of indoor unit air volume.
• To input the external air, the duct fan and dust collecting filter to prevent
drawing in dust and other particles are necessary.
For details, see “Fresh air intake volume & static pressure characteristics”
in the City Multi DATA BOOK.
• When external air is input into the main unit, the operation noise can be larger.
A
Branch duct hole
I
ø175 burring hole pitch
B
Main unit
J
Fresh air intake hole diagram
C
Fresh air intake hole
K
3-4×10 tapping screws
D
Drain pipe
L
ø125 burring hole pitch
E
Refrigerant pipe
M
ø100 cut out hole
F
Branch duct hole diagram
N
Ceiling
(view from either side)
O
Detailed figure of removing the insulator
G
14-4×10 tapping screws
P
Insulation
H
ø150 cut out hole
Fig. 3-2
Fig. 3-3
145
795
B
860 – 910
C
950
D
20 – 45
20 – 45
145
660
B
(20)
(20)
840
A
950
D
20 – 45
860 – 910
C
20 – 45
193
222
133
145
145
F
E
G
135
17
+5 0
*5
0 – 7
0
* B
A
F
E
17
40
+5 0
*105
H
79.5
Min. 1500
Floor
Min. 2500
A
A
A
B
C
D
P
C
O
E
A
A
I
F
350
70°
10
0
13
0
90 100 100 90
G
H
*16
7
*15
5
K
J
M
*158
N
120°
120°
L
RG79F456H01_en.indd 3
2019/07/03 14:25:26
005
005



