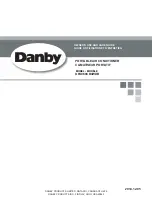
3
3. Installing the indoor unit
(mm)
Fig. 3-1
Fig. 3-3
3.1. Indoor unit mounting bracket installation
• Install the bracket firmly to the wall structure (stud, etc.). (Fig. 3-1)
• Use a level to install the mounting bracket horizontally.
• Install the indoor unit 150 mm or below from the floor.
A
Indoor unit mounting bracket
Note:
To prevent the indoor unit mounting bracket from vibrating slightly, be sure to
fasten the bracket at the holes indicated by
b
b
b
b
b
. In addition, fasten the bracket at
the holes indicated by
f
f
f
f
f
if possible. (Fig. 3-2)
Fig. 3-7
Fig. 3-5
Fig. 3-6
;;
;;;;
;;;;;;;
;;;;;;;
;;;;;
;;;;
;
;;
;;;;
;;;;
;;
;;
;;;;
;;;;
;;;;;
;;;;
;;;
;;;
;;;;;;
;;;;;;;;
;;;;;;;;;;
;;;;;;;;;;;;
;;;;;;;;;;;;;;
;;;;;;;;;;;;;;;
;;;;;;;;;;;;;;
;;;;;;;;;;;;;;;
;;;;;;;;;;;;;;
;;;;;;;;;;;;;;
;;;;;;;;;;;;;;
;;;;;;;;;;;;;;
;;;;;;;;;;;;;;;
;;;;;;;;;;;;;;
;;;;;;;;;;;;;;;
;;;;;;;;;;;;;;
;;;;;;;;;;;;;;
;;;;;;;;;;;;;;
;;;;;;;;;;;;;;
;;;;;;;;;;;;;;;
;;;;;;;;;;;;;;
;;;;;;;;;;;;;
;;;;;;;;;;;;;
;;;;;;;;;;
;;;;;;;;
;;;;;
;;;;
;;
;;;;
;;;;
;;;;
;;;;
;;;
;
(700)
A
200
131
131
14
586
(600)
Fig. 3-2
B
Fig. 3-4
674
333
210
363
A
B
C
H
D
E
F
G
496
97
23
78
599
288
80
700
600
131
131
14
3.2. Indoor unit preparation
1
Press the 2 positions indicated by the arrows
e
and open the front grille.
(Fig. 3-3)
2
Open the front grille and remove the two screws.
3
Open the horizontal vane for the upper air outlet, push the top of the front panel in
three locations, and then pull the top of the grille away from the indoor unit.
B
Screws
4
Lift up the front grille to remove it. (Fig. 3-4)
3.3. Indoor unit installation (Fig. 3-5)
• Hook the top of the indoor unit on the indoor unit mounting bracket.
• Use the included wood screws and washer, and fasten the indoor unit at 2 locations
(
e
) each at the top and the middle of the unit.
Note:
Install the indoor unit securely to the wall, making sure that there is no gap
between the unit and the wall.
3.4. Making holes in the wall and floor
3.4.1. Making holes (Fig. 3-6)
1
Make ø65 mm or ø75 mm holes that are approximately 5–7 mm deep and angled
slightly downward outward from the room.
2
Insert the wall hole sleeves into the holes.
A
Wall hole
B
65 mm or 75 mm dia.
C
Indoor side
D
Wall hole cross section
E
Wall thickness
F
One scale
G
Cut with 1 extra scale length.
H
Wall hole sleeve
Caution:
Be sure to use the wall hole sleeves. Otherwise, the indoor/outdoor unit con-
necting wires may contact a metal object in the wall or, in the case of hollow
walls, small rodents may gnaw on the wires, resulting in a very dangerous situ-
ation.
3.4.2. Determining hole positions
The areas where the piping can be routed are indicated with oblique lines in the
figure.
1) For rear or left-rear piping (Fig. 3-7)
(The following figure is a front view of the indoor unit installation location.)
1)




































