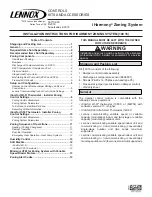
:
Manufacturer reserves the right to change, at any time, specifications and designs without notice and without obligations.
4
DIMENSIONS
Table 4 — Dimensions
Fig. 1 — Indoor Unit
CLEARANCES
Fig. 2 — Clearances
NOTE: The top clearance recommended for proper return airflow is 5.9in (15cm). Reduction of this clearance may decrease unit
performance. This may be reduced to 2.0 in (51 mm) as long as the right and left clearances are achieved.
HIGH WALL
UNIT SIZE
12K
9K
12K
18K
24K
(Voltage)
(115V)
(208/230V)
(208/230V)
(208/230V)
(208/230V)
Height (H)
In/
(mm)
11.61(295)
11.61(295)
11.61(295)
13.27(337)
13.27(337)
Width (W)
In/
(mm)
31.57(802)
31.57(802)
31.57(802)
42.60(1082)
42.60(1082)
Depth (D)
In/
(mm)
7.87(200)
7.87(200)
7.87(200)
9.21(234)
9.21(234)
Height
In/
(mm)
14.96(380)
14.96(380)
14.96(380)
12.40(315)
12.40(315)
Width
In/
(mm)
34.45(875)
34.45(875)
34.45(875)
45.47(1155)
45.47(1155)
Depth
In/
(mm)
11.22(285)
11.22(285)
11.22(285)
16.34(415)
16.34(415)
Thickness
In/
(mm)
0.295(7.5)
0.295(7.5)
0.295(7.5)
0.295(7.5)
0.295(7.5)
Drawing No.
-
860*270*360
(33.86*10.63*14.17)
860*270*360
(33.86*10.63*14.17)
860*270*360
(33.86*10.63*14.17)
1140*400*300
(44.88*15.75*11.81)
1140*400*300
(44.88*15.75*11.81)
Weight -
Gross
lbs.
(kg)
24.47(11.1)
24.25(11)
24.25(11)
37.48(17)
38.14(17.3)
Weight - Net
lbs.
(kg)
18.96(8.6)
18.96(8.6)
18.96(8.6)
29.54(13.4)
29.98(13.6)
6" (0.15m) min.
5"
(0.13m)
min.
6'
5"
(0.13m)
min.
(1.8m)
CEILING
FLOOR





































